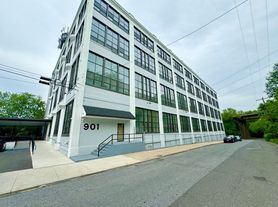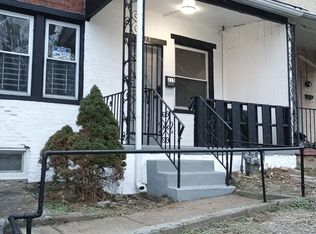Welcome to this newly renovated three-bedroom, one-bathroom townhome in Upper Darby. The home features brand-new vinyl plank flooring throughout and a modern kitchen with all-new appliances. Upstairs, you'll find three comfortable bedrooms and a full bathroom. With its fresh updates and convenient location, this property offers both comfort and style for your next home.
House for rent
$1,900/mo
48 S 7th St, Darby, PA 19023
3beds
--sqft
Price may not include required fees and charges.
Single family residence
Available now
-- Pets
-- A/C
-- Laundry
-- Parking
-- Heating
What's special
Brand-new vinyl plank flooringAll-new appliancesModern kitchenComfortable bedrooms
- 16 days |
- -- |
- -- |
Travel times
Facts & features
Interior
Bedrooms & bathrooms
- Bedrooms: 3
- Bathrooms: 1
- Full bathrooms: 1
Property
Parking
- Details: Contact manager
Details
- Parcel number: 14000280000
Construction
Type & style
- Home type: SingleFamily
- Property subtype: Single Family Residence
Community & HOA
Location
- Region: Darby
Financial & listing details
- Lease term: Contact For Details
Price history
| Date | Event | Price |
|---|---|---|
| 9/24/2025 | Listed for rent | $1,900+5.6% |
Source: Zillow Rentals | ||
| 9/23/2025 | Listing removed | $170,000 |
Source: | ||
| 8/1/2025 | Price change | $170,000-2.9% |
Source: | ||
| 6/10/2025 | Listed for sale | $175,000-7.9% |
Source: | ||
| 3/3/2024 | Listing removed | -- |
Source: Zillow Rentals | ||

