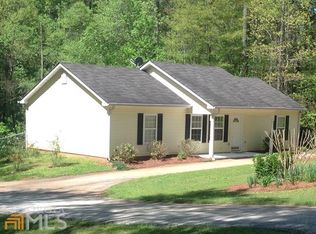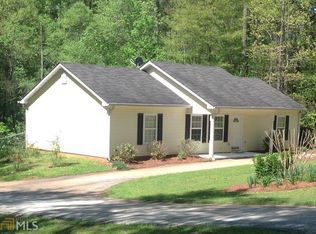UNIQUE CUSTOM BUILT HOME IN THE DESIRABLE TURTLE COVE COMMUNITY. THIS COMMUNITY OFFERS BEACHES, BOAT RAMPS, RESTAURANT, LOUNGE, POOL, GOLF, TENNIS AND HIKING. HOME IS WELL MAINTAINED AND MOVE-IN READY! MASTER ON THE MAIN, FEATURES AN OPEN FLOOR PLAN WITH VERTICAL BLINDS, BERBER CARPET, COVERED ROCKING CHAIR FRONT PORCH LEADING TO SPACIOUS LIVING/DINING ROOM COMBO WITH GAS FIREPLACE, LARGE TILED KITCHEN THAT OPENS ONTO DECK- SUN ROOM COMBO WITH LOVELY WATER FEATURE, PERFECT FOR ENTERTAINING, OVERSIZED PANTRY, SPLIT FLOOR PLAN-MASTER WITH OVERSIZED CLOSET,TILED BATH LOCATED ON PRIVATE LOT. SECURITY SYSTEM, 12' X 18' STORAGE SHED, COMMUNITY BOAT RAMP, DOCK AND BEACH AREA IS A FEW DOORS DOWN THE STREET.
This property is off market, which means it's not currently listed for sale or rent on Zillow. This may be different from what's available on other websites or public sources.


