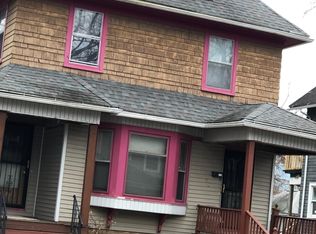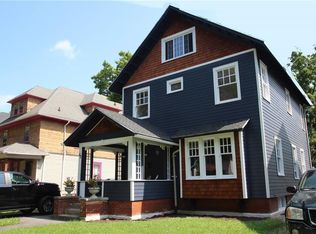Stunning charm mixed with modern updates in the beautiful 19th Ward! This home offers 4 bedrooms & 2.5 baths! A completely remodeled kitchen is a chefâs dream, with white cabinets, new stainless appliances, & an abundance of counter space. The kitchen is open to the formal dining room, ready for entertaining. The dining room has plenty of charm for your guest to admire from a window seat, crown molding, decorative ceiling & gorgeous chandelier. All new flooring will lead you to the living room, where a wood burning fireplace, with recessed TV mount, will keep you warm on cold nights. 1st floor full bath & spacious foyer! New carpeting carries throughout all 4 spacious bedrooms. You will love the custom tiled shower with a massive rain shower head, in a fully modeled full bath! 2nd FLOOR LAUNDRY! A finished attic has endless possibilities and a half bath! Outside 3 porches offer plenty of space to sprawl out & enjoy a quiet shaded yard with 2 car detached! New driveway! Donât miss out!
This property is off market, which means it's not currently listed for sale or rent on Zillow. This may be different from what's available on other websites or public sources.

