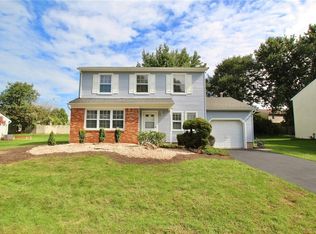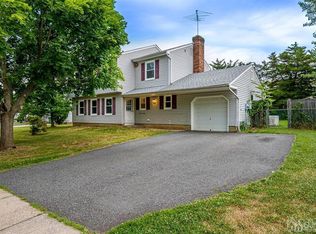Spacious center hall Colonial with living room, formal dining room, eat-in-kitchen with all new stainless steel appliances with 5 year warranty, family room, 4 bedrooms, 2 1/2 baths. Master bedroom with full bath. Solar panels offer an incredible savings on electric. Furnace and central air recently replaced.
This property is off market, which means it's not currently listed for sale or rent on Zillow. This may be different from what's available on other websites or public sources.

