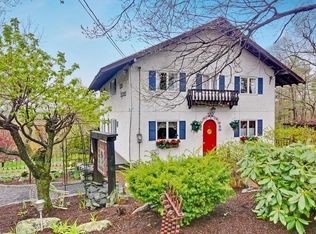Are you looking for a "COOL" home with custom layout and design? Do you want over an acre of cleared land and view of hills? WOW factors include custom hanging staircase to second level, whole house deck size, lots of windows and sliders, and two front to back bedrooms enormous size. Yes, this is a unique home with many amenities. Walk out basement could be finished for additional living space.
This property is off market, which means it's not currently listed for sale or rent on Zillow. This may be different from what's available on other websites or public sources.
