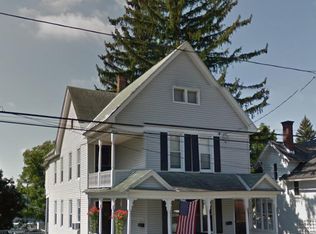Welcoming, comfortable covered front porch leads into a nice alcove with living room to the right and dining room adjoining living room. Eat in kitchen adjacent to formal dining room. Covered back porch with adjoining shed then leads to good-sized back yard and two car garage with walk-up attic. Second floor has three bedrooms with plenty of closet space, wide hallway and full bathroom. Full, dry basement with work stations and utilitysink/faucet. Well-cared for home. Current owners have lived there for 52 years.
This property is off market, which means it's not currently listed for sale or rent on Zillow. This may be different from what's available on other websites or public sources.
