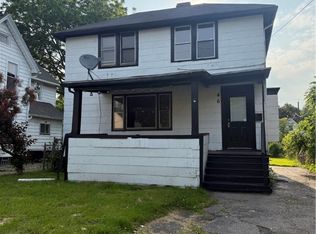Closed
$158,000
48 Rogers Ave, Rochester, NY 14606
4beds
1,518sqft
Single Family Residence
Built in 1900
5,662.8 Square Feet Lot
$164,100 Zestimate®
$104/sqft
$1,828 Estimated rent
Maximize your home sale
Get more eyes on your listing so you can sell faster and for more.
Home value
$164,100
$151,000 - $179,000
$1,828/mo
Zestimate® history
Loading...
Owner options
Explore your selling options
What's special
Spectacular Single family Home located in Center City Rochester, yet tucked away on a quiet street! This meticulously renovated Colonial IS NOT A FLIP! Seller took great pride in updating this home just for you! Home Boast of over 1,500 SQFT, Featuring 4 LARGE BEDS & 1 FULL BATH w NEW LVP Flooring & fresh paint throughout! Enter the Enclosed porch to an updated interior including a Spacious Livingroom w open floor plan perfect for entertaining guest. Focal point of the home is EAT-IN KITCHEN equipped w modern soft close cabinets, Stainless Steal Appliances, Subway Tile backsplash & warm butcherblock countertops!! Fall in love w 1st the floor MASTER BEDROOM located conveniently off the spacious Livingroom. Take advantage of THREE BEDROOMS on the 2ND floor with modern paint pallet & fixtures, PLUSH CARPET & roomy closets! Enjoy UPDATED BATHROOM w sleek 24x12 porcelain tile surround & vanity sink. BONUS CLEAN DRY BASMENT w glass block windows, laundry, and mechanics. Outside: BRAND NEW TEAR OFF ROOF, NEW WINDOWS & Maintenance-Free Vinyl Siding! large DRIVEWAY w ample parking & fenced-in BACK Yard! OPEN HOUSE SATURDAY 11/9/23 11:00AM-12:30PM Delayed Negotiations 11/10/2024 BY 7:00PM
Zillow last checked: 8 hours ago
Listing updated: February 24, 2025 at 12:32pm
Listed by:
Cassandra Bradley 585-490-6943,
Cassandra Bradley Realty LLC
Bought with:
Erika Ayala-Jackson, 10401357990
Hunt Real Estate ERA/Columbus
Source: NYSAMLSs,MLS#: R1575505 Originating MLS: Rochester
Originating MLS: Rochester
Facts & features
Interior
Bedrooms & bathrooms
- Bedrooms: 4
- Bathrooms: 1
- Full bathrooms: 1
- Main level bedrooms: 1
Heating
- Gas, Forced Air
Appliances
- Included: Gas Oven, Gas Range, Gas Water Heater, Microwave
Features
- Entrance Foyer, Eat-in Kitchen, Separate/Formal Living Room, Country Kitchen, Bedroom on Main Level, Main Level Primary
- Flooring: Carpet, Varies
- Basement: Full,Partially Finished
- Has fireplace: No
Interior area
- Total structure area: 1,518
- Total interior livable area: 1,518 sqft
Property
Parking
- Parking features: No Garage
Features
- Levels: Two
- Stories: 2
- Patio & porch: Enclosed, Porch
- Exterior features: Blacktop Driveway, Fence
- Fencing: Partial
Lot
- Size: 5,662 sqft
- Dimensions: 37 x 150
- Features: Near Public Transit, Rectangular, Rectangular Lot, Residential Lot
Details
- Parcel number: 26140010557000010530000000
- Special conditions: Standard
Construction
Type & style
- Home type: SingleFamily
- Architectural style: Colonial,Two Story
- Property subtype: Single Family Residence
Materials
- Aluminum Siding, Vinyl Siding
- Foundation: Block
- Roof: Shingle
Condition
- Resale
- Year built: 1900
Utilities & green energy
- Sewer: Connected
- Water: Connected, Public
- Utilities for property: Sewer Connected, Water Connected
Community & neighborhood
Location
- Region: Rochester
- Subdivision: Calihan & Wolf
Other
Other facts
- Listing terms: Cash,Conventional,FHA,VA Loan
Price history
| Date | Event | Price |
|---|---|---|
| 2/8/2025 | Sold | $158,000+17.1%$104/sqft |
Source: | ||
| 12/5/2024 | Pending sale | $134,900$89/sqft |
Source: | ||
| 11/1/2024 | Listed for sale | $134,900+169.8%$89/sqft |
Source: | ||
| 2/21/2024 | Sold | $50,000+25.3%$33/sqft |
Source: Public Record | ||
| 10/9/2010 | Listing removed | $39,900-20%$26/sqft |
Source: RE/MAX Plus #R120670 | ||
Public tax history
| Year | Property taxes | Tax assessment |
|---|---|---|
| 2024 | -- | $69,300 +74.6% |
| 2023 | -- | $39,700 |
| 2022 | -- | $39,700 |
Find assessor info on the county website
Neighborhood: Lyell-Otis
Nearby schools
GreatSchools rating
- 3/10School 54 Flower City Community SchoolGrades: PK-6Distance: 0.3 mi
- 3/10Joseph C Wilson Foundation AcademyGrades: K-8Distance: 1.7 mi
- 6/10Rochester Early College International High SchoolGrades: 9-12Distance: 1.7 mi
Schools provided by the listing agent
- District: Rochester
Source: NYSAMLSs. This data may not be complete. We recommend contacting the local school district to confirm school assignments for this home.
