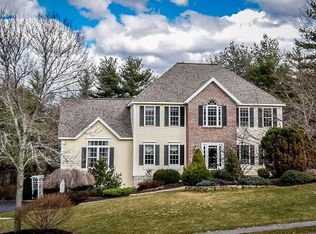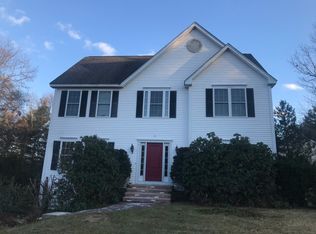This home is for your fussiest buyers. Every inch of the home has been redone. Loads of natural light. Inground pool surrounded by fencing includes a shed. The kitchen has new SS slate Kitchen Aid appliances including a vent to the exterior, gas range, pendant lighting, quartz counters with a breakfast bar. The ensuite master bath has a jetted soaking tub, shower with steam and jets, double vanities and extensive tile work. The 3rd floor ensuite 4th bedroom is every teenagers (or guests, nanny, etc) dream suite. Includes a stunning bathroom with dual vanities, glass surrounded shower, and a huge walk in closet. Full finished basement w/playroom, exercise room & family room. Vaulted ceilings thru house. Large front porch. Pride of ownership and craftsmen ship right down to painted garage floor. Title V in hand. Young furnace, roor, AC. Hot water heater is new. Great location. Super close to shopping, gyms, tennis club, yoga studio.
This property is off market, which means it's not currently listed for sale or rent on Zillow. This may be different from what's available on other websites or public sources.

