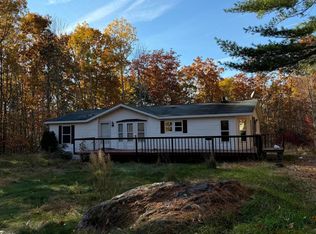Closed
$265,000
48 Rocky Hill Road, Warren, ME 04864
3beds
1,296sqft
Mobile Home
Built in 2009
1.02 Acres Lot
$266,500 Zestimate®
$204/sqft
$2,219 Estimated rent
Home value
$266,500
Estimated sales range
Not available
$2,219/mo
Zestimate® history
Loading...
Owner options
Explore your selling options
What's special
Come see what the sellers have done with this beautifully maintained double-wide home!
Offering 3 spacious bedrooms and 2 full baths, this home features a fully applianced eat-in kitchen—perfect for comfortable everyday dining and entertaining. Step outside onto the 12x16 deck to enjoy peaceful outdoor living, or unwind in the included hot tub.
Two sheds provide excellent space for storage and even a workshop—ideal for the hobbyist or handyman. The property also boasts a brand-new leech field, a well-kept lawn, and many recent housekeeping updates.
Set on a level 1-acre lot on a quiet road, this home offers privacy while still being conveniently close to shopping and schools. With low heating costs and easy maintenance, this is a fantastic opportunity you won't want to miss!
Zillow last checked: 8 hours ago
Listing updated: September 24, 2025 at 05:07am
Listed by:
Better Homes & Gardens Real Estate/The Masiello Group
Bought with:
Better Homes & Gardens Real Estate/The Masiello Group
Source: Maine Listings,MLS#: 1614577
Facts & features
Interior
Bedrooms & bathrooms
- Bedrooms: 3
- Bathrooms: 2
- Full bathrooms: 2
Bedroom 1
- Level: First
Bedroom 2
- Level: First
Bedroom 3
- Level: First
Dining room
- Level: First
Kitchen
- Level: First
Heating
- Forced Air
Cooling
- None
Appliances
- Included: Dishwasher, Dryer, Electric Range, Refrigerator, Washer
Features
- 1st Floor Bedroom, 1st Floor Primary Bedroom w/Bath, One-Floor Living, Shower, Primary Bedroom w/Bath
- Flooring: Laminate
- Basement: None
- Has fireplace: No
Interior area
- Total structure area: 1,296
- Total interior livable area: 1,296 sqft
- Finished area above ground: 1,296
- Finished area below ground: 0
Property
Parking
- Parking features: Gravel, 1 - 4 Spaces
Features
- Patio & porch: Deck
- Has spa: Yes
- Has view: Yes
- View description: Trees/Woods
Lot
- Size: 1.02 Acres
- Features: Near Town, Level
Details
- Additional structures: Shed(s)
- Parcel number: WRRRMR10L062S002
- Zoning: Residential
- Other equipment: Cable, Internet Access Available
Construction
Type & style
- Home type: MobileManufactured
- Architectural style: Other
- Property subtype: Mobile Home
Materials
- Other, Vinyl Siding
- Foundation: Slab
- Roof: Shingle
Condition
- Year built: 2009
Details
- Builder model: Value 2
Utilities & green energy
- Electric: Circuit Breakers
- Sewer: Private Sewer
- Water: Private, Well
Community & neighborhood
Location
- Region: Warren
Other
Other facts
- Body type: Double Wide
- Road surface type: Gravel, Dirt
Price history
| Date | Event | Price |
|---|---|---|
| 9/24/2025 | Pending sale | $265,000$204/sqft |
Source: | ||
| 9/23/2025 | Sold | $265,000$204/sqft |
Source: | ||
| 8/8/2025 | Contingent | $265,000$204/sqft |
Source: | ||
| 7/30/2025 | Price change | $265,000-0.7%$204/sqft |
Source: | ||
| 6/4/2025 | Price change | $267,000-0.9%$206/sqft |
Source: | ||
Public tax history
| Year | Property taxes | Tax assessment |
|---|---|---|
| 2024 | $2,235 +2.1% | $157,400 |
| 2023 | $2,188 +3.2% | $157,400 +48.5% |
| 2022 | $2,120 +5.3% | $106,000 |
Find assessor info on the county website
Neighborhood: 04864
Nearby schools
GreatSchools rating
- 3/10Warren Community SchoolGrades: PK-6Distance: 1.3 mi
- 6/10Medomak Middle SchoolGrades: 7-8Distance: 4.4 mi
- 5/10Medomak Valley High SchoolGrades: 9-12Distance: 4.3 mi
