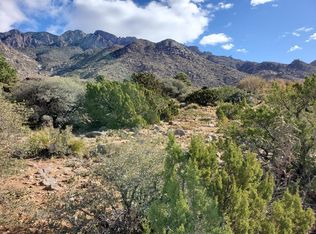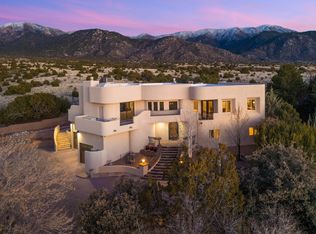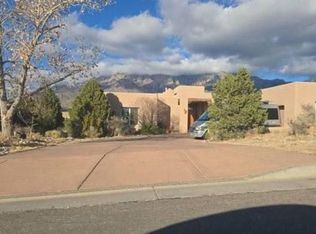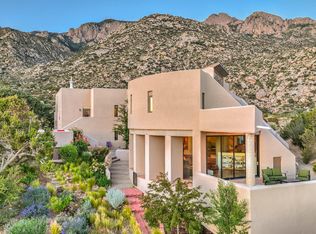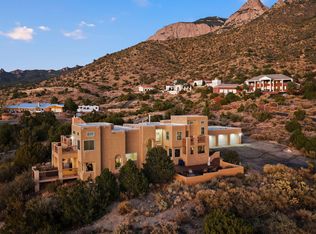Nestled in the foothills of the Sandia Mountains and minutes from the Tram and trails, sits this comprehensively remodeled 7,700+ sq/ft, 5 bedroom, 7 bathroom home with BOTH city and mountain views. The unique nature of this lot gives you seclusion and privacy. With a warm-modern aesthetic you'll feel right at home. The kitchen features counters and walls clad in Dekton. With 2 Primary Suites at opposite ends of the home, privacy is easily achieved. Both primary suites have spa-like en-suites with 2-person soaking tubs, heated floors and custom tile. The backyard features covered patios, deck, putting green and pergola. The heated pool has an automatic cover, jacuzzi and Baja shelf. Multi-zone refrigerated air and solar.
For sale
Price cut: $200K (2/18)
$2,399,000
48 Rock Ridge Dr NE, Albuquerque, NM 87122
4beds
7,555sqft
Est.:
Single Family Residence
Built in 1972
0.73 Acres Lot
$-- Zestimate®
$318/sqft
$15/mo HOA
What's special
- 7 days |
- 1,271 |
- 22 |
Zillow last checked: 8 hours ago
Listing updated: February 18, 2026 at 11:43am
Listed by:
Siobhan A Storms 505-227-9814,
RE/MAX SELECT 505-265-5111
Source: SWMLS,MLS#: 1098501
Tour with a local agent
Facts & features
Interior
Bedrooms & bathrooms
- Bedrooms: 4
- Bathrooms: 7
- Full bathrooms: 4
- 3/4 bathrooms: 2
- 1/2 bathrooms: 1
Heating
- Active Solar, Forced Air, Multiple Heating Units
Cooling
- Multi Units, Refrigerated
Appliances
- Included: Built-In Gas Range, Convection Oven, Dryer, Dishwasher, Disposal, Microwave, Refrigerator, Range Hood, Water Softener Owned, Self Cleaning Oven, Wine Cooler
- Laundry: Electric Dryer Hookup
Features
- Bathtub, Separate/Formal Dining Room, Jack and Jill Bath, Kitchen Island, Multiple Living Areas, Multiple Primary Suites, Pantry, Skylights, Soaking Tub, Separate Shower, Water Closet(s), Walk-In Closet(s)
- Flooring: Carpet Free, Tile, Wood
- Windows: Double Pane Windows, Insulated Windows, Skylight(s)
- Has basement: No
- Number of fireplaces: 4
- Fireplace features: Custom, Decorative, Wood Burning
Interior area
- Total structure area: 7,555
- Total interior livable area: 7,555 sqft
Video & virtual tour
Property
Parking
- Total spaces: 4
- Parking features: Attached, Door-Multi, Finished Garage, Garage, Two Car Garage, Oversized
- Attached garage spaces: 4
Accessibility
- Accessibility features: None
Features
- Levels: One
- Stories: 1
- Patio & porch: Covered, Deck, Patio
- Exterior features: Courtyard, Deck, Sprinkler/Irrigation, Propane Tank - Owned
- Has private pool: Yes
- Pool features: Gunite, Heated, In Ground, Pool Cover, Solar Heat
- Has view: Yes
Lot
- Size: 0.73 Acres
- Features: Landscaped, Views
- Residential vegetation: Grassed
Details
- Additional structures: Pergola
- Parcel number: 102306539617440111
- Zoning description: R-1
Construction
Type & style
- Home type: SingleFamily
- Architectural style: Contemporary
- Property subtype: Single Family Residence
Materials
- Frame
Condition
- Resale
- New construction: No
- Year built: 1972
Utilities & green energy
- Sewer: Septic Tank
- Water: Community/Coop
- Utilities for property: Cable Connected, Electricity Connected, Propane, Sewer Connected, Water Connected
Green energy
- Energy generation: Solar
- Water conservation: Water-Smart Landscaping
Community & HOA
Community
- Security: Smoke Detector(s)
- Subdivision: Sandia Heights North
HOA
- Has HOA: Yes
- HOA fee: $15 monthly
- HOA name: Sandia Homeowners Association
- HOA phone: 505-797-7793
Location
- Region: Albuquerque
Financial & listing details
- Price per square foot: $318/sqft
- Tax assessed value: $1,348,800
- Annual tax amount: $27,400
- Date on market: 2/18/2026
- Cumulative days on market: 122 days
- Listing terms: Cash,Conventional,VA Loan
- Road surface type: Asphalt
Estimated market value
Not available
Estimated sales range
Not available
Not available
Price history
Price history
| Date | Event | Price |
|---|---|---|
| 2/18/2026 | Price change | $2,399,000-7.7%$318/sqft |
Source: | ||
| 10/27/2025 | Price change | $2,599,000-3.7%$344/sqft |
Source: | ||
| 9/10/2025 | Listed for sale | $2,699,000-6.9%$357/sqft |
Source: | ||
| 6/19/2025 | Listing removed | $15,000$2/sqft |
Source: Zillow Rentals Report a problem | ||
| 6/12/2025 | Listing removed | $2,899,000$384/sqft |
Source: | ||
| 6/3/2025 | Listed for rent | $15,000$2/sqft |
Source: Zillow Rentals Report a problem | ||
| 5/15/2025 | Listing removed | $15,000$2/sqft |
Source: Zillow Rentals Report a problem | ||
| 3/17/2025 | Listed for sale | $2,899,000$384/sqft |
Source: | ||
| 3/15/2025 | Pending sale | $2,899,000$384/sqft |
Source: | ||
| 3/11/2025 | Listed for rent | $15,000+7.1%$2/sqft |
Source: Zillow Rentals Report a problem | ||
| 3/1/2025 | Listed for sale | $2,899,000-12.2%$384/sqft |
Source: | ||
| 2/24/2025 | Listing removed | $3,300,000$437/sqft |
Source: | ||
| 9/19/2024 | Listed for sale | $3,300,000+500%$437/sqft |
Source: | ||
| 10/11/2023 | Listing removed | -- |
Source: Zillow Rentals Report a problem | ||
| 10/6/2023 | Listed for rent | $14,000$2/sqft |
Source: Zillow Rentals Report a problem | ||
| 10/6/2023 | Listing removed | -- |
Source: Zillow Rentals Report a problem | ||
| 8/4/2023 | Listed for rent | $14,000$2/sqft |
Source: Zillow Rentals Report a problem | ||
| 11/5/2020 | Sold | -- |
Source: | ||
| 9/8/2020 | Pending sale | $550,000$73/sqft |
Source: Keller Williams Realty #976681 Report a problem | ||
| 9/8/2020 | Listed for sale | $550,000$73/sqft |
Source: Keller Williams Realty #976681 Report a problem | ||
Public tax history
Public tax history
| Year | Property taxes | Tax assessment |
|---|---|---|
| 2025 | $15,257 +43.9% | $449,555 +28% |
| 2024 | $10,605 +1.6% | $351,195 +3% |
| 2023 | $10,441 +0.5% | $340,966 |
| 2022 | $10,392 +5.4% | $340,966 +4.9% |
| 2021 | $9,861 +42.1% | $325,067 +40.3% |
| 2020 | $6,939 | $231,646 +3% |
| 2019 | -- | $224,899 |
| 2018 | $5,878 -9.3% | $224,899 +3% |
| 2017 | $6,481 +6.8% | $218,348 +6.1% |
| 2016 | $6,071 -97% | $205,815 +3% |
| 2015 | $199,821 +3426.3% | $199,821 +3% |
| 2014 | $5,667 | $194,001 +3% |
| 2013 | $5,667 | $188,352 +3% |
| 2012 | -- | $182,866 +3% |
| 2011 | -- | $177,539 +3% |
| 2010 | -- | $172,369 +3% |
| 2009 | -- | $167,348 +3% |
| 2008 | -- | $162,475 +3% |
| 2007 | -- | $157,743 +3% |
| 2006 | -- | $153,148 +3% |
| 2005 | -- | $148,687 +3% |
| 2004 | -- | $144,357 +3% |
| 2003 | -- | $140,153 +1.2% |
| 2002 | -- | $138,520 +3% |
| 2001 | -- | $134,487 -6.6% |
| 2000 | -- | $144,019 |
Find assessor info on the county website
BuyAbility℠ payment
Est. payment
$13,707/mo
Principal & interest
$11973
Property taxes
$1719
HOA Fees
$15
Climate risks
Neighborhood: 87122
Nearby schools
GreatSchools rating
- 9/10Double Eagle Elementary SchoolGrades: PK-5Distance: 1.4 mi
- 7/10Desert Ridge Middle SchoolGrades: 6-8Distance: 3.8 mi
- 7/10La Cueva High SchoolGrades: 9-12Distance: 4.2 mi
Schools provided by the listing agent
- Elementary: Double Eagle
- Middle: Desert Ridge
- High: La Cueva
Source: SWMLS. This data may not be complete. We recommend contacting the local school district to confirm school assignments for this home.
