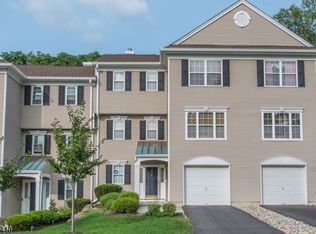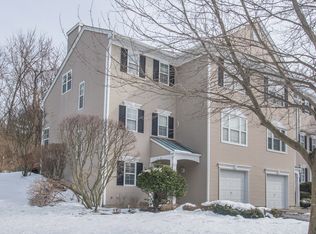Lovely end unit townhouse was originally used as the model! Entry foyer with wood floors opens to a large family room/ rec room, there is a also a laundry room on this level. The garage has been converted to a large closet and can be converted back easily to a garage. The upper level is open and airy with a formal living room and dining room with wood floors. The family room features a fireplace, wood floors and is open to the beautiful kitchen with a breakfast bar, granite countertops, wood floors, stainless appliances and a dining area with a door to the rear deck and yard. The second floor master bedroom has a vaulted ceiling, walk in closet and an updated beautiful tumbled marble bath with a whirlpool, and shower. There are 2 additional bedrooms, one with 3 closets, and a full bath.
This property is off market, which means it's not currently listed for sale or rent on Zillow. This may be different from what's available on other websites or public sources.

