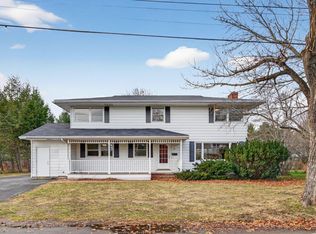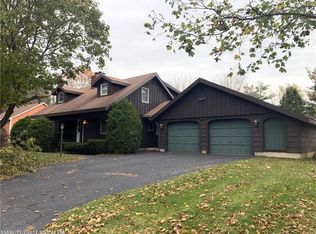Nice, large Multi-level Split Ranch style home with 2349 square feet of living space. Featuring Family room on first level with fireplace and built-ins. Kitchen with breakfast nook, separate dining room and large living room with pellet stove and two half baths on the second level. Three bedrooms with 2 full baths and a cedar closet and one bedroom/laundry room on the third level. Entry way on main level with beautiful stairway to third level and first level.
This property is off market, which means it's not currently listed for sale or rent on Zillow. This may be different from what's available on other websites or public sources.


