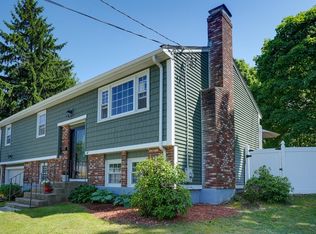Impeccably maintained sprawling one owner home in sought after east side neighborhood. Oversized ranch providing light, bright & open spaces with a rare opportunity for a full one bedroom in law apartment ON THE MAIN LEVEL with large vaulted living room, full kitchen, full bath & its own laundry! Offers possibilities for extended family, in laws, teen suite or master suite. Truly independent space for additional family! The main house features a large vaulted kitchen with skylights for added light, gleaming hardwood flooring, a vaulted family room & sun room with hot tub leading to a large Trex deck and a private back yard. The bedrooms have hardwood flooring & the Master has its own 1/2 bath! The home boasts Central Air, central vac, ceiling fans & ample windows. A full walkout basement with amazing potential for additional finished space & a work shop/storage area. Great commuter location but in a very desirable neighborhood. TRULY TURN KEY MOVE-IN READY!!!
This property is off market, which means it's not currently listed for sale or rent on Zillow. This may be different from what's available on other websites or public sources.
