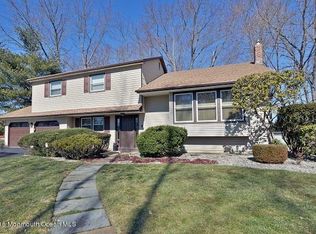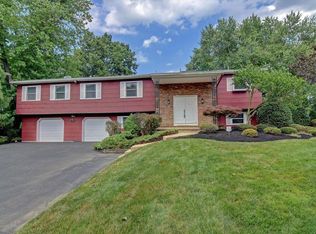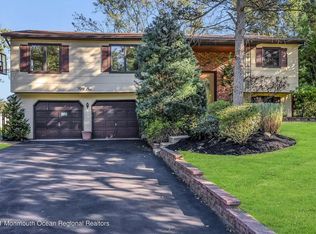A rare opportunity to own this 5 BR 4 Bath colonial at an exceptional price. Situated in prestigious Triangle Ridge this home features grand 2 story entry w/views of 2 story great room, conservatory, spacious eat in kitchen w/breakfast area, custom cabinetry and granite counters. Bedroom w/full bath on 1st level. Master BR suite w/California style walk in closet. Master bath features whirlpool, stall shower, sky light. Bonus room adjacent to master BR can be used as home office or 5th BR. Full finished walk out lower level (basement) w/full bath and kitchen. Provides additional living space. Deck overlooks private back yard close to NYC bus and shopping!
This property is off market, which means it's not currently listed for sale or rent on Zillow. This may be different from what's available on other websites or public sources.


