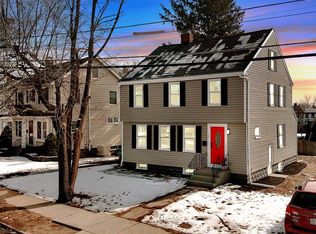Sold for $831,000 on 07/27/23
$831,000
48 Roberts Rd, Medford, MA 02155
3beds
1,916sqft
Single Family Residence
Built in 1925
5,600 Square Feet Lot
$1,047,600 Zestimate®
$434/sqft
$4,566 Estimated rent
Home value
$1,047,600
$964,000 - $1.15M
$4,566/mo
Zestimate® history
Loading...
Owner options
Explore your selling options
What's special
*OPEN HOUSE CANCELLED-OFFER ACCEPTED*West Medford Colonial on a lovely street that offers excellent access to express bus, commuter rail, highway, conservation land, hiking trails schools, Playstead Park and 1/2 mile to West Medford Square! This beautifully maintained and gently lived in home has style, flexible living space and a generous size, level rear yard complete with storage shed. The eat-in kitchen is spacious and features a palladin window that overlooks the backyard...what a spot to enjoy your morning coffee! The breakfast bar/ island includes storage and there is lots cabinet space. The kitchen flows seamlessly into the dining room with bow window which makes for easy entertaining. A family room with vaulted ceiling & fireplace is an ideal spot for a media room or would also work well as a fourth bedroom.
Zillow last checked: 8 hours ago
Listing updated: July 29, 2023 at 05:48am
Listed by:
Lisa Howitt 617-957-0521,
Century 21 Tradition 781-665-2121
Bought with:
Thomas Cote
Redfin Corp.
Source: MLS PIN,MLS#: 73124312
Facts & features
Interior
Bedrooms & bathrooms
- Bedrooms: 3
- Bathrooms: 2
- Full bathrooms: 2
Primary bedroom
- Features: Beamed Ceilings, Closet, Flooring - Hardwood, Lighting - Overhead
- Level: Second
- Area: 198
- Dimensions: 18 x 11
Bedroom 2
- Features: Closet, Flooring - Hardwood, Lighting - Overhead
- Level: Second
- Area: 132
- Dimensions: 12 x 11
Bedroom 3
- Features: Closet, Flooring - Hardwood, Lighting - Overhead
- Level: Second
- Area: 88
- Dimensions: 11 x 8
Bathroom 1
- Features: Bathroom - Full, Bathroom - With Tub & Shower, Flooring - Stone/Ceramic Tile, Countertops - Stone/Granite/Solid, Lighting - Sconce, Lighting - Overhead
- Level: Second
- Area: 40
- Dimensions: 8 x 5
Bathroom 2
- Features: Bathroom - 3/4, Lighting - Overhead
- Level: Basement
- Area: 36
- Dimensions: 9 x 4
Dining room
- Features: Flooring - Hardwood, Window(s) - Bay/Bow/Box, Exterior Access, Lighting - Overhead
- Level: First
- Area: 144
- Dimensions: 12 x 12
Family room
- Features: Beamed Ceilings, Flooring - Hardwood, Window(s) - Picture, Cable Hookup, Open Floorplan, Lighting - Sconce, Lighting - Overhead, Closet - Double, Half Vaulted Ceiling(s)
- Level: First
- Area: 221
- Dimensions: 17 x 13
Kitchen
- Features: Flooring - Stone/Ceramic Tile, Window(s) - Picture, Dining Area, Countertops - Upgraded, Breakfast Bar / Nook, Exterior Access, Open Floorplan, Recessed Lighting, Lighting - Overhead
- Level: First
- Area: 180
- Dimensions: 15 x 12
Living room
- Features: Flooring - Hardwood, Window(s) - Bay/Bow/Box, French Doors, Cable Hookup, Exterior Access, Lighting - Overhead, Crown Molding
- Level: First
- Area: 288
- Dimensions: 24 x 12
Heating
- Baseboard, Oil
Cooling
- Wall Unit(s)
Appliances
- Laundry: In Basement, Electric Dryer Hookup, Washer Hookup
Features
- Lighting - Overhead, Dining Area, Den, Internet Available - Unknown
- Flooring: Tile, Carpet, Hardwood, Flooring - Hardwood
- Doors: French Doors, Insulated Doors
- Windows: Picture, Insulated Windows
- Basement: Full,Interior Entry,Concrete,Unfinished
- Number of fireplaces: 2
- Fireplace features: Family Room, Living Room
Interior area
- Total structure area: 1,916
- Total interior livable area: 1,916 sqft
Property
Parking
- Total spaces: 2
- Parking features: Paved Drive, Off Street, Paved
- Uncovered spaces: 2
Features
- Patio & porch: Porch, Patio
- Exterior features: Porch, Patio, Storage, Fenced Yard
- Fencing: Fenced
Lot
- Size: 5,600 sqft
- Features: Level
Details
- Parcel number: M:I02 B:0008,633622
- Zoning: RES
Construction
Type & style
- Home type: SingleFamily
- Architectural style: Colonial
- Property subtype: Single Family Residence
Materials
- Frame
- Foundation: Block, Stone
- Roof: Shingle
Condition
- Year built: 1925
Utilities & green energy
- Electric: Circuit Breakers
- Sewer: Public Sewer
- Water: Public
- Utilities for property: for Electric Range, for Electric Oven, for Electric Dryer, Washer Hookup
Community & neighborhood
Community
- Community features: Public Transportation, Shopping, Park, Walk/Jog Trails, Medical Facility, Bike Path, Conservation Area, Highway Access, House of Worship, Private School, Public School, T-Station, University, Sidewalks
Location
- Region: Medford
- Subdivision: West Medford
Other
Other facts
- Road surface type: Paved
Price history
| Date | Event | Price |
|---|---|---|
| 7/27/2023 | Sold | $831,000+3.9%$434/sqft |
Source: MLS PIN #73124312 Report a problem | ||
| 6/25/2023 | Contingent | $799,900$417/sqft |
Source: MLS PIN #73124312 Report a problem | ||
| 6/21/2023 | Price change | $799,900-9.1%$417/sqft |
Source: MLS PIN #73124312 Report a problem | ||
| 6/13/2023 | Listed for sale | $879,900$459/sqft |
Source: MLS PIN #73124312 Report a problem | ||
Public tax history
| Year | Property taxes | Tax assessment |
|---|---|---|
| 2025 | $7,089 | $832,100 |
| 2024 | $7,089 +5.1% | $832,100 +6.7% |
| 2023 | $6,748 +2.9% | $780,100 +7.2% |
Find assessor info on the county website
Neighborhood: 02155
Nearby schools
GreatSchools rating
- 8/10Brooks SchoolGrades: PK-5Distance: 0.6 mi
- 5/10Andrews Middle SchoolGrades: 6-8Distance: 2.2 mi
- 6/10Medford High SchoolGrades: PK,9-12Distance: 0.6 mi
Schools provided by the listing agent
- Elementary: Brooks
- Middle: Mcglynn
- High: Medford
Source: MLS PIN. This data may not be complete. We recommend contacting the local school district to confirm school assignments for this home.
Get a cash offer in 3 minutes
Find out how much your home could sell for in as little as 3 minutes with a no-obligation cash offer.
Estimated market value
$1,047,600
Get a cash offer in 3 minutes
Find out how much your home could sell for in as little as 3 minutes with a no-obligation cash offer.
Estimated market value
$1,047,600
