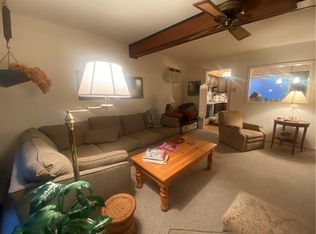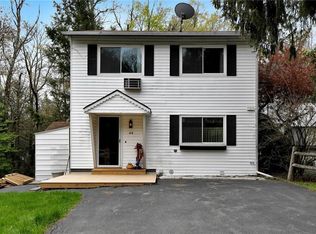Sold for $175,000
$175,000
48 Robert Road, Kiamesha Lake, NY 12751
3beds
1,152sqft
Townhouse, Residential
Built in 1973
2,518 Square Feet Lot
$217,400 Zestimate®
$152/sqft
$2,258 Estimated rent
Home value
$217,400
$202,000 - $235,000
$2,258/mo
Zestimate® history
Loading...
Owner options
Explore your selling options
What's special
Summertime and the living is easy! This Patio Home Townhouse is ready to for its new family conveyed fully furnished! This community features a beautiful pool, cabanas, playground, handball, tennis, clubhouse and fitness equipment. You won't have to mow the lawns or plow your drive. The large bright country kitchen has a three seat breakfast bar and lots of counter space and storage. Saloon doors lead to a beautiful living room with corner brick fireplace and sliders that lead to a fenced private back yard and an outside hot and cold shower! What a treat! Inculded on the main level is a half bath and laundry utility room. Upstairs features three bedrooms, and a full bath with tub. The primary bedroom has a half bath and balcony, perfect for your morning coffee or evening stargazing. Just a few minutes drive to Home Depot, shoprite, Marshalls, Resorts World Catskills and The Kartite Resort and Waterpark. Easy access to route 17, just 1 hour and 45 minutes to the George Washington Bridge. Furnishings available
Zillow last checked: 8 hours ago
Listing updated: November 16, 2024 at 07:36am
Listed by:
Jonathan Sunshine 845-796-1200,
The Sunshine Group Real Estate 845-796-1200,
Patrice D. Greco 845-798-1488,
The Sunshine Group Real Estate
Bought with:
Steven J. Kraus, 10401359958
Catskills Home Services
Source: OneKey® MLS,MLS#: H6258730
Facts & features
Interior
Bedrooms & bathrooms
- Bedrooms: 3
- Bathrooms: 3
- Full bathrooms: 1
- 1/2 bathrooms: 2
Primary bedroom
- Description: half bath and balcony
- Level: Second
Bedroom 1
- Level: Second
Bedroom 2
- Level: Second
Other
- Level: First
Kitchen
- Level: First
Laundry
- Description: with door to back yard
- Level: First
Living room
- Description: full wall brick fireplace
- Level: First
Heating
- Baseboard, Electric, Wood
Cooling
- Wall/Window Unit(s)
Appliances
- Included: Dishwasher, Dryer, Electric Water Heater, Freezer, Microwave, Refrigerator, Washer
- Laundry: Inside
Features
- Ceiling Fan(s), Eat-in Kitchen, First Floor Full Bath, Primary Bathroom
- Flooring: Carpet, Hardwood
- Windows: Drapes, Storm Window(s)
- Attic: Pull Stairs,Scuttle,Unfinished
- Number of fireplaces: 1
Interior area
- Total structure area: 1,152
- Total interior livable area: 1,152 sqft
Property
Parking
- Parking features: Driveway
- Has uncovered spaces: Yes
Features
- Levels: Two
- Patio & porch: Deck, Patio
- Pool features: Community
- Fencing: Fenced
Lot
- Size: 2,518 sqft
- Features: Level, Near Shops
Details
- Parcel number: 4689009C0040001000
Construction
Type & style
- Home type: Townhouse
- Property subtype: Townhouse, Residential
- Attached to another structure: Yes
Materials
- Aluminum Siding
- Foundation: Slab
Condition
- Actual
- Year built: 1973
Utilities & green energy
- Sewer: Public Sewer
- Water: Public
- Utilities for property: See Remarks
Community & neighborhood
Community
- Community features: Clubhouse, Pool, Tennis Court(s)
Location
- Region: Kiamesha Lake
- Subdivision: Patio Homes
HOA & financial
HOA
- Has HOA: Yes
- HOA fee: $152 monthly
- Amenities included: Clubhouse
- Services included: Common Area Maintenance
Other
Other facts
- Listing agreement: Exclusive Right To Sell
Price history
| Date | Event | Price |
|---|---|---|
| 11/15/2023 | Sold | $175,000-1.7%$152/sqft |
Source: | ||
| 9/28/2023 | Pending sale | $178,000$155/sqft |
Source: | ||
| 9/1/2023 | Price change | $178,000-5.8%$155/sqft |
Source: | ||
| 7/8/2023 | Listed for sale | $189,000$164/sqft |
Source: | ||
Public tax history
| Year | Property taxes | Tax assessment |
|---|---|---|
| 2024 | -- | $57,200 |
| 2023 | -- | $57,200 |
| 2022 | -- | $57,200 |
Find assessor info on the county website
Neighborhood: 12751
Nearby schools
GreatSchools rating
- NAGeorge L Cooke SchoolGrades: PK-2Distance: 2.4 mi
- 2/10Robert J Kaiser Middle SchoolGrades: 6-8Distance: 3 mi
- 3/10Monticello High SchoolGrades: 9-12Distance: 2.9 mi
Schools provided by the listing agent
- High: Monticello High School
Source: OneKey® MLS. This data may not be complete. We recommend contacting the local school district to confirm school assignments for this home.

