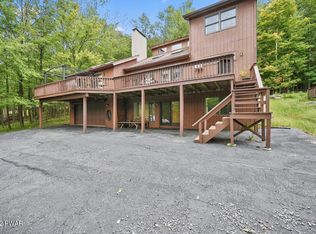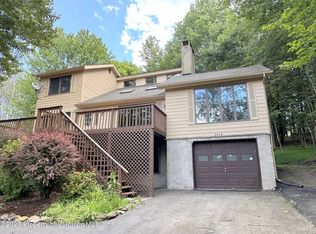Sold for $290,000
$290,000
48 Roamingwood Rd, Lake Ariel, PA 18436
4beds
2,930sqft
Single Family Residence
Built in 1987
0.34 Acres Lot
$332,500 Zestimate®
$99/sqft
$2,701 Estimated rent
Home value
$332,500
$303,000 - $366,000
$2,701/mo
Zestimate® history
Loading...
Owner options
Explore your selling options
What's special
Discover The Epitome Of Modern Living In This Stunning 4 Bedroom/3 Bath Contemporary, With Soaring Beamed Cathedral Ceilings, Elegant Wood Floors, Spacious Kitchen With Breakfast Bar And A Skylit Dining Room. The Heart Of The Home Awaits, Boasting A Striking 2 Sided Floor To Ceiling Brick Fireplace That Serves As A Focal Point To Create Ambiance And Warmth in Both The Dining Room And Living Room.Enjoy The Best Of Indoor-Outdoor Living With Not One, But 2 Screened-In Porches, Perfect For Relaxing Or Entertaining Guests Year-Round That Offers A Seamless Transition Between Indoor Comfort And Outdoor Serenity. Step Out Onto The Expansive Deck From The Primary Bedroom Or The Living Room And Bask In The Beauty Of Seasonal Lake Views.Descend To The Full Finished Lower Level, A Haven Of Relaxation And Entertainment, From A Cozy Movie Night To Lively Game Of Billiards, This Versatile Space Offers Endless Possibilities For Enjoyment. All Of This Within A Prestigious Gold Star Community Where Every Recreational Amenity Is At Your Fingertips.Don't Miss Your Chance To Make This Dream Home Yours. Schedule A Showing Today And Experience Contemporary Living At Its Finest!
Zillow last checked: 8 hours ago
Listing updated: September 06, 2024 at 09:24pm
Listed by:
Elena Nouri 570-751-6100,
Davis R. Chant - Honesdale
Bought with:
NON-MEMBER
NON-MEMBER OFFICE
Source: PWAR,MLS#: PW241323
Facts & features
Interior
Bedrooms & bathrooms
- Bedrooms: 4
- Bathrooms: 3
- Full bathrooms: 3
Primary bedroom
- Area: 248.6
- Dimensions: 11.3 x 22
Bedroom 2
- Area: 145.41
- Dimensions: 11.1 x 13.1
Bedroom 3
- Area: 152.07
- Dimensions: 11.1 x 13.7
Bedroom 4
- Area: 132.31
- Dimensions: 10.1 x 13.1
Primary bathroom
- Area: 43.45
- Dimensions: 5.5 x 7.9
Bathroom 2
- Area: 61.62
- Dimensions: 7.8 x 7.9
Bathroom 3
- Area: 98.98
- Dimensions: 9.8 x 10.1
Bonus room
- Description: Storage
- Area: 112.11
- Dimensions: 10.1 x 11.1
Dining room
- Area: 147.96
- Dimensions: 10.8 x 13.7
Family room
- Area: 1033.23
- Dimensions: 30.3 x 34.1
Kitchen
- Area: 117.8
- Dimensions: 9.5 x 12.4
Laundry
- Area: 25.11
- Dimensions: 4.11 x 6.11
Living room
- Area: 322.38
- Dimensions: 16.2 x 19.9
Heating
- Baseboard, Electric
Appliances
- Included: Bar Fridge, Washer, Refrigerator, Electric Oven, Dishwasher, Dryer
- Laundry: Laundry Room
Features
- Beamed Ceilings, Wet Bar, Cathedral Ceiling(s)
- Flooring: Carpet, Wood, Tile
- Basement: Finished,Full
- Has fireplace: Yes
- Fireplace features: Double Sided
Interior area
- Total structure area: 2,930
- Total interior livable area: 2,930 sqft
- Finished area above ground: 1,465
- Finished area below ground: 1,465
Property
Parking
- Parking features: Off Street, Parking Pad
Features
- Levels: Two
- Stories: 2
- Patio & porch: Deck, Screened, Porch
- Pool features: Community
- Body of water: None
Lot
- Size: 0.34 Acres
- Features: Sloped Up
Details
- Parcel number: 12000240034
Construction
Type & style
- Home type: SingleFamily
- Architectural style: Contemporary
- Property subtype: Single Family Residence
Materials
- Wood Siding
Condition
- New construction: No
- Year built: 1987
Utilities & green energy
- Sewer: Public Sewer
- Water: Public
Community & neighborhood
Security
- Security features: Gated Community
Community
- Community features: Clubhouse, Tennis Court(s), Restaurant, Pool, Playground, Lake, Golf, Gated, Fitness Center
Location
- Region: Lake Ariel
- Subdivision: Hideout
HOA & financial
HOA
- Has HOA: Yes
- HOA fee: $2,070 annually
- Second HOA fee: $1,970 one time
Other
Other facts
- Listing terms: Cash,VA Loan,FHA,Conventional
- Road surface type: Paved
Price history
| Date | Event | Price |
|---|---|---|
| 6/28/2024 | Sold | $290,000$99/sqft |
Source: | ||
| 5/14/2024 | Pending sale | $290,000$99/sqft |
Source: | ||
| 5/10/2024 | Listed for sale | $290,000+31.8%$99/sqft |
Source: | ||
| 1/11/2020 | Listing removed | $220,000$75/sqft |
Source: RE/MAX Best #19-3339 Report a problem | ||
| 7/19/2019 | Listed for sale | $220,000$75/sqft |
Source: RE/MAX Best #19-3339 Report a problem | ||
Public tax history
Tax history is unavailable.
Neighborhood: 18436
Nearby schools
GreatSchools rating
- 6/10Evergreen El SchoolGrades: PK-5Distance: 3.4 mi
- 6/10Western Wayne Middle SchoolGrades: 6-8Distance: 4.9 mi
- 6/10Western Wayne High SchoolGrades: 9-12Distance: 5 mi

Get pre-qualified for a loan
At Zillow Home Loans, we can pre-qualify you in as little as 5 minutes with no impact to your credit score.An equal housing lender. NMLS #10287.

