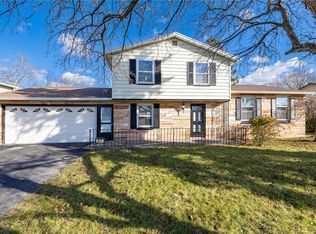Closed
$280,000
48 Riviera Dr, Rochester, NY 14624
4beds
1,774sqft
Single Family Residence
Built in 1973
0.28 Acres Lot
$304,800 Zestimate®
$158/sqft
$2,604 Estimated rent
Home value
$304,800
$287,000 - $326,000
$2,604/mo
Zestimate® history
Loading...
Owner options
Explore your selling options
What's special
Dreams DO Come True! Welcome to a FULLY renovated property that's been transformed to create a stylish and comfortable place to call HOME. With ample room for meal prep and serving a crowd, the spacious Kitchen boasts an expansive QUARTZ countertop that's an ideal workspace for entertaining.
Brand NEW Stainless appliances are included. Flooring includes freshly refinished hardwood and durable luxury vinyl plank. Full bath features a full tile surround and upgraded vanity for a modern, custom look and feel. FOUR TRUE Full bedrooms PLUS a Possible 5th bedroom that may be used as Flex Space (Office, Playroom) on main level. Enjoy coffee on your rear deck that provides access to a fully fenced and level yard - perfect for relaxing or playtime! If you're looking for a MOVE-IN Ready Opportunity - this is the one! Furnace, water heater, roof - 2018!
Zillow last checked: 8 hours ago
Listing updated: July 26, 2024 at 05:11am
Listed by:
Lynn Walsh Dates 585-750-6024,
Keller Williams Realty Greater Rochester
Bought with:
Yangtian Guo, 10401352309
Keller Williams Realty Greater Rochester
Source: NYSAMLSs,MLS#: R1532290 Originating MLS: Rochester
Originating MLS: Rochester
Facts & features
Interior
Bedrooms & bathrooms
- Bedrooms: 4
- Bathrooms: 2
- Full bathrooms: 1
- 1/2 bathrooms: 1
- Main level bathrooms: 1
- Main level bedrooms: 1
Heating
- Gas, Forced Air
Cooling
- Central Air
Appliances
- Included: Dishwasher, Electric Oven, Electric Range, Gas Water Heater, Refrigerator
- Laundry: In Basement
Features
- Breakfast Bar, Separate/Formal Dining Room, Kitchen Island, Kitchen/Family Room Combo, Bedroom on Main Level
- Flooring: Hardwood, Luxury Vinyl, Varies
- Basement: Full
- Has fireplace: No
Interior area
- Total structure area: 1,774
- Total interior livable area: 1,774 sqft
Property
Parking
- Total spaces: 2
- Parking features: Attached, Garage, Driveway
- Attached garage spaces: 2
Features
- Levels: Two
- Stories: 2
- Patio & porch: Deck, Open, Porch
- Exterior features: Blacktop Driveway, Deck, Fence
- Fencing: Partial
Lot
- Size: 0.28 Acres
- Dimensions: 80 x 156
- Features: Residential Lot
Details
- Parcel number: 2626001182000002090000
- Special conditions: Standard
Construction
Type & style
- Home type: SingleFamily
- Architectural style: Colonial,Two Story,Split Level
- Property subtype: Single Family Residence
Materials
- Aluminum Siding, Steel Siding, Vinyl Siding
- Foundation: Block
- Roof: Asphalt
Condition
- Resale
- Year built: 1973
Utilities & green energy
- Sewer: Connected
- Water: Not Connected, Public
- Utilities for property: Sewer Connected, Water Available
Community & neighborhood
Location
- Region: Rochester
- Subdivision: Northhampton Mdws Sub Sec
Other
Other facts
- Listing terms: Cash,Conventional,FHA,VA Loan
Price history
| Date | Event | Price |
|---|---|---|
| 7/23/2024 | Sold | $280,000+16.7%$158/sqft |
Source: | ||
| 7/16/2024 | Pending sale | $239,900$135/sqft |
Source: | ||
| 7/15/2024 | Listed for sale | $239,900$135/sqft |
Source: | ||
| 4/27/2024 | Pending sale | $239,900$135/sqft |
Source: | ||
| 4/18/2024 | Listed for sale | $239,900+41.1%$135/sqft |
Source: | ||
Public tax history
| Year | Property taxes | Tax assessment |
|---|---|---|
| 2024 | -- | $157,000 |
| 2023 | -- | $157,000 |
| 2022 | -- | $157,000 |
Find assessor info on the county website
Neighborhood: 14624
Nearby schools
GreatSchools rating
- 5/10Walt Disney SchoolGrades: K-5Distance: 0.9 mi
- 5/10Gates Chili Middle SchoolGrades: 6-8Distance: 1 mi
- 5/10Gates Chili High SchoolGrades: 9-12Distance: 1.1 mi
Schools provided by the listing agent
- District: Gates Chili
Source: NYSAMLSs. This data may not be complete. We recommend contacting the local school district to confirm school assignments for this home.
