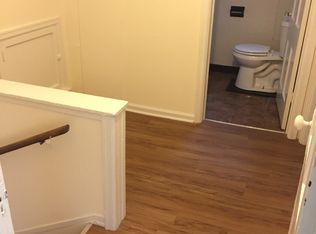Closed
$195,000
48 Riverview Pl, Rochester, NY 14608
2beds
661sqft
Single Family Residence
Built in 1930
2,879.32 Square Feet Lot
$195,300 Zestimate®
$295/sqft
$1,315 Estimated rent
Home value
$195,300
$178,000 - $215,000
$1,315/mo
Zestimate® history
Loading...
Owner options
Explore your selling options
What's special
Welcome to this home in the sought-after PLEX neighborhood! Step inside and feel the warmth of the vapor fireplace, setting the perfect ambiance for evenings in. The kitchen features open shelving and brand-new stainless-steel appliances, making every culinary endeavor a joy. Two bedrooms with lofty 9ft ceilings and 8ft doors. The tiled bathroom has heated floors, a walk-in shower with heated bench, lighted niche, and smart thermostat transforming every bath into a spa-like experience. Externally, this home has a new roof, fresh paint, vinyl windows, and a smart camera system ensuring security and peace of mind. The smart entry lock adds an extra layer of convenience and safety. Upper half of house and roof system is spray foam insulation, making house more efficient and quiet. The fully epoxied basement with new high-efficiency furnace, high-efficiency water tank, 150A panel, and water line manifold for hassle-free maintenance for functionality and efficiency. Conveniently located to UR & Strong Hospital, RIT, Genesee Valley Park, Highland Park, Downtown, ensuring you're never far from the action. Delayed negotiations until Tuesday, 5/14 at noon.
Zillow last checked: 8 hours ago
Listing updated: August 06, 2024 at 09:19am
Listed by:
Orlando J. Ortiz 585-820-6484,
ROC Real Capital, LLC
Bought with:
Angela F. Brown, 40BR0947833
Keller Williams Realty Greater Rochester
Source: NYSAMLSs,MLS#: R1535663 Originating MLS: Rochester
Originating MLS: Rochester
Facts & features
Interior
Bedrooms & bathrooms
- Bedrooms: 2
- Bathrooms: 1
- Full bathrooms: 1
Heating
- Gas, Forced Air
Cooling
- Central Air
Appliances
- Included: Gas Water Heater, See Remarks
Features
- Other, See Remarks
- Flooring: Carpet, Luxury Vinyl, Varies
- Basement: Full
- Has fireplace: No
Interior area
- Total structure area: 661
- Total interior livable area: 661 sqft
Property
Parking
- Parking features: No Garage
Features
- Exterior features: Blacktop Driveway
Lot
- Size: 2,879 sqft
- Dimensions: 36 x 80
- Features: Residential Lot
Details
- Parcel number: 26140012177000010140000000
- Special conditions: Standard
Construction
Type & style
- Home type: SingleFamily
- Architectural style: Two Story
- Property subtype: Single Family Residence
Materials
- Wood Siding
- Foundation: Block
Condition
- Resale
- Year built: 1930
Utilities & green energy
- Sewer: Connected
- Water: Connected, Public
- Utilities for property: Sewer Connected, Water Connected
Community & neighborhood
Location
- Region: Rochester
- Subdivision: Theo J Andrews
Other
Other facts
- Listing terms: Cash,Conventional,FHA,VA Loan
Price history
| Date | Event | Price |
|---|---|---|
| 7/12/2024 | Sold | $195,000+30.1%$295/sqft |
Source: | ||
| 5/15/2024 | Pending sale | $149,900$227/sqft |
Source: | ||
| 5/2/2024 | Listed for sale | $149,900+372.1%$227/sqft |
Source: | ||
| 5/27/2021 | Sold | $31,750-20.4%$48/sqft |
Source: | ||
| 3/2/2021 | Pending sale | $39,900$60/sqft |
Source: | ||
Public tax history
| Year | Property taxes | Tax assessment |
|---|---|---|
| 2024 | -- | $34,100 +28.2% |
| 2023 | -- | $26,600 |
| 2022 | -- | $26,600 |
Find assessor info on the county website
Neighborhood: Plymouth - Exchange
Nearby schools
GreatSchools rating
- 4/10School 19 Dr Charles T LunsfordGrades: PK-8Distance: 0.3 mi
- 6/10Rochester Early College International High SchoolGrades: 9-12Distance: 0.9 mi
- 3/10Joseph C Wilson Foundation AcademyGrades: K-8Distance: 0.9 mi
Schools provided by the listing agent
- District: Rochester
Source: NYSAMLSs. This data may not be complete. We recommend contacting the local school district to confirm school assignments for this home.
