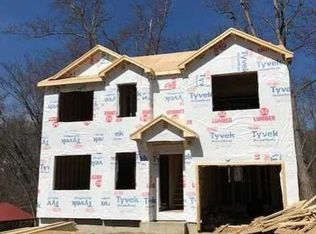Sold for $595,000
$595,000
48 River Rd, South Hadley, MA 01075
3beds
2,508sqft
Single Family Residence
Built in 2000
0.8 Acres Lot
$611,600 Zestimate®
$237/sqft
$2,425 Estimated rent
Home value
$611,600
$581,000 - $642,000
$2,425/mo
Zestimate® history
Loading...
Owner options
Explore your selling options
What's special
Many desirable features at this immaculate riverfront 3 br 2 ba home built in 2000. Master bedroom with double closet, skylights for natural light, an open living concept, and the convenience of in-bath laundry on the 1st floor. The formal dining with a vaulted ceiling, a large great room with a quadrifier self-cleaning pellet stove add a cozy touch. A sunroom and composite deck are great for enjoying the outdoors, and the 35" wide doorways are a nice accessibility feature. The 4yo Bosch appliances and the ADT wired alarm system add modern convenience and security. The finished workshop in the basement and the 3 car garage with heat/ac, water, electricity and portable generator connection, offer plenty of space for hobbies or storage. Manicured landscaping with underground sprinkler system, koi pond, stairs to river and water connected at storage shed. Unlock the potential of this additional buildable (included) lot to tailor your dream living space or investment opportunities.
Zillow last checked: 8 hours ago
Listing updated: March 28, 2024 at 10:52am
Listed by:
Bonnie MacDonald 508-330-9779,
Berkshire Hathaway Home Service New England Properties 860-928-1995,
Catherine Howard 860-234-2901
Bought with:
The Aimee Kelly Crew
eXp Realty
Source: MLS PIN,MLS#: 73191484
Facts & features
Interior
Bedrooms & bathrooms
- Bedrooms: 3
- Bathrooms: 2
- Full bathrooms: 2
Primary bedroom
- Features: Flooring - Wall to Wall Carpet
- Level: First
- Area: 130
- Dimensions: 13 x 10
Bedroom 2
- Features: Flooring - Wall to Wall Carpet
- Level: Second
- Area: 195
- Dimensions: 15 x 13
Bedroom 3
- Features: Flooring - Wall to Wall Carpet
- Level: Second
- Area: 130
- Dimensions: 13 x 10
Bathroom 1
- Features: Bathroom - Full
- Level: First
- Area: 143
- Dimensions: 11 x 13
Bathroom 2
- Features: Bathroom - Full
- Level: Second
- Area: 63
- Dimensions: 9 x 7
Dining room
- Features: Vaulted Ceiling(s)
- Level: First
- Area: 247
- Dimensions: 19 x 13
Kitchen
- Features: Open Floorplan
- Level: First
- Area: 221
- Dimensions: 17 x 13
Living room
- Features: Open Floorplan
- Level: First
- Area: 361
- Dimensions: 19 x 19
Heating
- Baseboard, Oil
Cooling
- Central Air
Appliances
- Included: Water Heater, Tankless Water Heater, Range, Dishwasher, Microwave, Refrigerator, Vacuum System, Other, Plumbed For Ice Maker
- Laundry: In Basement, Electric Dryer Hookup, Washer Hookup
Features
- Slider, Sun Room, Central Vacuum
- Flooring: Wood, Carpet, Flooring - Wood
- Doors: French Doors
- Basement: Garage Access,Concrete
- Number of fireplaces: 1
Interior area
- Total structure area: 2,508
- Total interior livable area: 2,508 sqft
Property
Parking
- Total spaces: 7
- Parking features: Attached, Under, Garage Door Opener, Heated Garage, Workshop in Garage, Paved
- Attached garage spaces: 3
- Uncovered spaces: 4
Features
- Patio & porch: Deck - Composite
- Exterior features: Deck - Composite, Storage, Sprinkler System
- Has view: Yes
- View description: Scenic View(s), Water, River
- Has water view: Yes
- Water view: River,Water
- Waterfront features: Waterfront, River
Lot
- Size: 0.80 Acres
- Features: Other
Details
- Parcel number: M:0022 B:0007 L:0000,3060651
- Zoning: RA2
Construction
Type & style
- Home type: SingleFamily
- Architectural style: Contemporary
- Property subtype: Single Family Residence
- Attached to another structure: Yes
Materials
- Frame, Conventional (2x4-2x6)
- Foundation: Concrete Perimeter
- Roof: Shingle
Condition
- Year built: 2000
Utilities & green energy
- Electric: Generator, Circuit Breakers, Generator Connection
- Sewer: Public Sewer
- Water: Public
- Utilities for property: for Electric Range, for Electric Oven, for Electric Dryer, Washer Hookup, Icemaker Connection, Generator Connection
Community & neighborhood
Security
- Security features: Security System
Location
- Region: South Hadley
Other
Other facts
- Road surface type: Paved
Price history
| Date | Event | Price |
|---|---|---|
| 3/28/2024 | Sold | $595,000-0.8%$237/sqft |
Source: MLS PIN #73191484 Report a problem | ||
| 2/5/2024 | Listed for sale | $599,900-4%$239/sqft |
Source: MLS PIN #73191484 Report a problem | ||
| 1/26/2024 | Contingent | $625,000$249/sqft |
Source: MLS PIN #73191484 Report a problem | ||
| 1/7/2024 | Listed for sale | $625,000$249/sqft |
Source: MLS PIN #73191484 Report a problem | ||
Public tax history
| Year | Property taxes | Tax assessment |
|---|---|---|
| 2025 | $7,979 +1% | $500,900 +5.6% |
| 2024 | $7,899 +11.7% | $474,400 +17.7% |
| 2023 | $7,074 +7.4% | $403,100 +13.1% |
Find assessor info on the county website
Neighborhood: 01075
Nearby schools
GreatSchools rating
- NAPlains Elementary SchoolGrades: PK-1Distance: 1.8 mi
- 5/10Michael E. Smith Middle SchoolGrades: 5-8Distance: 2.1 mi
- 7/10South Hadley High SchoolGrades: 9-12Distance: 1.2 mi
Schools provided by the listing agent
- High: South Hadley
Source: MLS PIN. This data may not be complete. We recommend contacting the local school district to confirm school assignments for this home.
Get pre-qualified for a loan
At Zillow Home Loans, we can pre-qualify you in as little as 5 minutes with no impact to your credit score.An equal housing lender. NMLS #10287.
Sell with ease on Zillow
Get a Zillow Showcase℠ listing at no additional cost and you could sell for —faster.
$611,600
2% more+$12,232
With Zillow Showcase(estimated)$623,832
