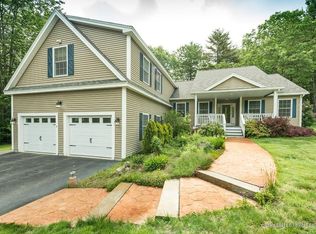Closed
Listed by:
Catherine Allen,
KW Coastal and Lakes & Mountains Realty 603-610-8500
Bought with: EXP Realty
$395,000
48 Ridlon Road, Berwick, ME 03901
3beds
1,428sqft
Single Family Residence
Built in 1985
1 Acres Lot
$405,000 Zestimate®
$277/sqft
$2,811 Estimated rent
Home value
$405,000
$385,000 - $425,000
$2,811/mo
Zestimate® history
Loading...
Owner options
Explore your selling options
What's special
Welcome to 48 Ridlon Road, a classic 3-bedroom, 2-bath Cape nestled on a private 1-acre lot just 2.5 miles from downtown Berwick. Located in a quiet neighborhood, this home offers both privacy and convenienceâ€'close to local shops, restaurants, and commuter routes. Inside, you'll find a traditional Cape-style layout with plenty of natural light, comfortable living spaces, and a floor plan with the flexibility to make it your own. The property features three generous bedrooms, two full bathrooms, and ample space for both daily living and entertaining. Host outdoor BBQs on your large, sunny front deck, and play games on the level lawn. Quiet, residential neighborhood is perfect for running and dog-walking without the hazard of high-traffic. While this home does need some updates and repairs, it presents a fantastic opportunity for buyers looking to build equity, customize to their tastes, or get into homeownership at an affordable price. With its solid bones, desirable location, and spacious yard, this property is a great starter home or investment! Must finance conventional, or via a renovation loan. Not sure how to do that? We do! Bring your vision and make 48 Ridlon Road your next chapter in Berwick! Home is pre-inspected, sold ''as-is''. Report available by request. Showings begin at the open house Friday 8/29/25 4:30-6pm. Second one Saturday from 10:30-12noon.
Zillow last checked: 8 hours ago
Listing updated: October 16, 2025 at 08:19am
Listed by:
Catherine Allen,
KW Coastal and Lakes & Mountains Realty 603-610-8500
Bought with:
Amanda Turner
EXP Realty
Source: PrimeMLS,MLS#: 5058320
Facts & features
Interior
Bedrooms & bathrooms
- Bedrooms: 3
- Bathrooms: 2
- Full bathrooms: 2
Heating
- Propane, Baseboard, Direct Vent, Electric
Cooling
- None
Appliances
- Included: Dishwasher, Dryer, Microwave, Gas Range, Refrigerator, Washer
Features
- Basement: Bulkhead,Unfinished,Interior Entry
Interior area
- Total structure area: 2,244
- Total interior livable area: 1,428 sqft
- Finished area above ground: 1,428
- Finished area below ground: 0
Property
Parking
- Parking features: Paved
Features
- Levels: Two
- Stories: 2
- Frontage length: Road frontage: 200
Lot
- Size: 1 Acres
- Features: Landscaped, Level, Rolling Slope, Wooded
Details
- Parcel number: BERWMR025B17LA
- Zoning description: R3
- Other equipment: Portable Generator
Construction
Type & style
- Home type: SingleFamily
- Architectural style: Cape
- Property subtype: Single Family Residence
Materials
- Wood Frame
- Foundation: Poured Concrete
- Roof: Shingle
Condition
- New construction: No
- Year built: 1985
Utilities & green energy
- Electric: Circuit Breakers
- Sewer: On-Site Septic Exists, Private Sewer, Septic Design Available
- Utilities for property: Propane
Community & neighborhood
Location
- Region: Berwick
Other
Other facts
- Road surface type: Paved
Price history
| Date | Event | Price |
|---|---|---|
| 10/16/2025 | Sold | $395,000-1%$277/sqft |
Source: | ||
| 9/6/2025 | Pending sale | $399,000$279/sqft |
Source: | ||
| 9/6/2025 | Contingent | $399,000$279/sqft |
Source: | ||
| 8/26/2025 | Listed for sale | $399,000+130.8%$279/sqft |
Source: | ||
| 4/16/2012 | Sold | $172,900-6.5%$121/sqft |
Source: | ||
Public tax history
| Year | Property taxes | Tax assessment |
|---|---|---|
| 2024 | $4,351 +6.7% | $348,900 +56.8% |
| 2023 | $4,076 +0.5% | $222,500 |
| 2022 | $4,054 -0.4% | $222,500 |
Find assessor info on the county website
Neighborhood: 03901
Nearby schools
GreatSchools rating
- 3/10Eric L Knowlton SchoolGrades: 4-5Distance: 3 mi
- 3/10Noble Middle SchoolGrades: 6-7Distance: 2.5 mi
- 6/10Noble High SchoolGrades: 8-12Distance: 4.7 mi

Get pre-qualified for a loan
At Zillow Home Loans, we can pre-qualify you in as little as 5 minutes with no impact to your credit score.An equal housing lender. NMLS #10287.
Sell for more on Zillow
Get a free Zillow Showcase℠ listing and you could sell for .
$405,000
2% more+ $8,100
With Zillow Showcase(estimated)
$413,100