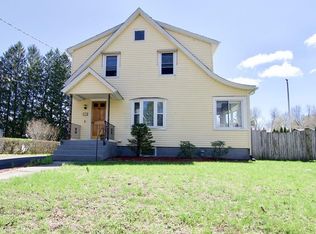Wonderful older colonial home located on a tree lined street in a prime location. 4 bedrooms with natural hardwood flooring with one being on the first floor. Cozy up on a cold winters night in this homes lovely living room. A spacious eat-in kitchen is ideal when guests come over for Holidays. Large flat yard is ideal for gardening or just playing a game of tag football. Need some extra storage ? Look no further........... 2 car garage with storage above.
This property is off market, which means it's not currently listed for sale or rent on Zillow. This may be different from what's available on other websites or public sources.
