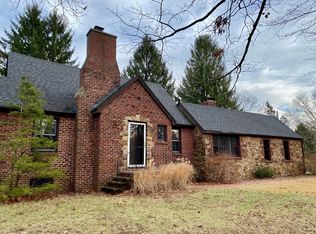Sold for $400,000 on 09/23/25
$400,000
48 Renshaw Road, Hamden, CT 06518
4beds
2,470sqft
Single Family Residence
Built in 1965
0.47 Acres Lot
$405,600 Zestimate®
$162/sqft
$3,628 Estimated rent
Home value
$405,600
$361,000 - $454,000
$3,628/mo
Zestimate® history
Loading...
Owner options
Explore your selling options
What's special
Spacious and well-cared-for raised ranch on a secluded, tree-lined corner lot. This versatile home offers a lower guest suite featuring its own bedroom, full bath, living room w/Fireplace/Barbecue grill, full kitchen w/ New self cleaning range, and private outdoor access - perfect for guests! The main level features 3 bedrooms and 2 full baths, including an en-suite off the primary. The kitchen boasts dark oak cabinetry, flowing into a generous dining room and a luxurious living room with a stunning brick enhanced, fireplace. Enjoy outdoor living on the upper-level deck, overlooking the peaceful, wooded surroundings. Additional highlights include newer roof with architectural shingles, a 2-car tandem, garage, and easy access to highways, shopping, and restaurants. A wonderful opportunity to own a spacious home in a prime location!
Zillow last checked: 8 hours ago
Listing updated: September 24, 2025 at 05:37am
Listed by:
Jayne Nunziante 203-530-5880,
Century 21 AllPoints Realty 203-481-7247
Bought with:
Jill M. Taylor, RES.0782266
RE/MAX Right Choice
Source: Smart MLS,MLS#: 24087367
Facts & features
Interior
Bedrooms & bathrooms
- Bedrooms: 4
- Bathrooms: 3
- Full bathrooms: 3
Primary bedroom
- Features: Full Bath, Walk-In Closet(s)
- Level: Main
- Area: 289 Square Feet
- Dimensions: 17 x 17
Bedroom
- Level: Main
- Area: 117 Square Feet
- Dimensions: 9 x 13
Bedroom
- Features: Wall/Wall Carpet
- Level: Main
- Area: 156 Square Feet
- Dimensions: 12 x 13
Bedroom
- Features: Sliders, Walk-In Closet(s)
- Level: Lower
Dining room
- Features: Balcony/Deck, Hardwood Floor
- Level: Main
- Area: 182 Square Feet
- Dimensions: 14 x 13
Living room
- Features: Fireplace
- Level: Main
- Area: 400 Square Feet
- Dimensions: 16 x 25
Heating
- Hot Water, Oil
Cooling
- Central Air
Appliances
- Included: Oven/Range, Microwave, Range Hood, Refrigerator, Dishwasher, Washer, Dryer, Water Heater
- Laundry: Lower Level
Features
- In-Law Floorplan
- Basement: Full
- Attic: Access Via Hatch
- Number of fireplaces: 2
Interior area
- Total structure area: 2,470
- Total interior livable area: 2,470 sqft
- Finished area above ground: 2,470
Property
Parking
- Total spaces: 2
- Parking features: Attached, Driveway, Garage Door Opener, Paved
- Attached garage spaces: 2
- Has uncovered spaces: Yes
Accessibility
- Accessibility features: 32" Minimum Door Widths, Accessible Bath, Bath Grab Bars, Stair Lift, Low Cabinetry, Multiple Entries/Exits, Raised Toilet
Features
- Fencing: Wood,Full
Lot
- Size: 0.47 Acres
- Features: Secluded, Corner Lot, Few Trees, Open Lot
Details
- Parcel number: 1144841
- Zoning: R4
Construction
Type & style
- Home type: SingleFamily
- Architectural style: Ranch
- Property subtype: Single Family Residence
Materials
- Clapboard
- Foundation: Brick/Mortar, Raised
- Roof: Asphalt
Condition
- New construction: No
- Year built: 1965
Utilities & green energy
- Sewer: Public Sewer
- Water: Public
- Utilities for property: Cable Available
Community & neighborhood
Location
- Region: Hamden
Price history
| Date | Event | Price |
|---|---|---|
| 9/23/2025 | Sold | $400,000-11.1%$162/sqft |
Source: | ||
| 8/26/2025 | Pending sale | $450,000$182/sqft |
Source: | ||
| 7/30/2025 | Listed for sale | $450,000$182/sqft |
Source: | ||
| 7/30/2025 | Pending sale | $450,000$182/sqft |
Source: | ||
| 7/8/2025 | Price change | $450,000-5.3%$182/sqft |
Source: | ||
Public tax history
| Year | Property taxes | Tax assessment |
|---|---|---|
| 2025 | $13,978 +40.9% | $269,430 +51.1% |
| 2024 | $9,919 -1.4% | $178,360 |
| 2023 | $10,056 +1.6% | $178,360 |
Find assessor info on the county website
Neighborhood: 06518
Nearby schools
GreatSchools rating
- 5/10West Woods SchoolGrades: K-6Distance: 1.9 mi
- 4/10Hamden Middle SchoolGrades: 7-8Distance: 2.3 mi
- 4/10Hamden High SchoolGrades: 9-12Distance: 3.3 mi
Schools provided by the listing agent
- High: Hamden
Source: Smart MLS. This data may not be complete. We recommend contacting the local school district to confirm school assignments for this home.

Get pre-qualified for a loan
At Zillow Home Loans, we can pre-qualify you in as little as 5 minutes with no impact to your credit score.An equal housing lender. NMLS #10287.
Sell for more on Zillow
Get a free Zillow Showcase℠ listing and you could sell for .
$405,600
2% more+ $8,112
With Zillow Showcase(estimated)
$413,712