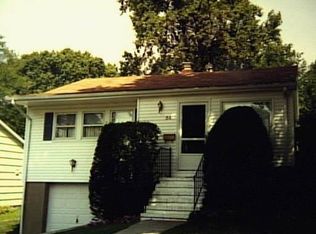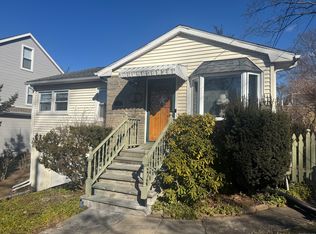Sold for $495,000
$495,000
48 Rena Place, Fairfield, CT 06825
2beds
1,047sqft
Single Family Residence
Built in 1954
4,791.6 Square Feet Lot
$554,200 Zestimate®
$473/sqft
$3,080 Estimated rent
Home value
$554,200
$526,000 - $587,000
$3,080/mo
Zestimate® history
Loading...
Owner options
Explore your selling options
What's special
Charming Ranch nestled in the serene Stratfield neighborhood of Fairfield. This delightful 2-Bedroom, 1-Bath Ranch-style home offers the perfect blend of comfort, convenience & style. Situated on a peaceful street in the highly sought-after Stratfield neighborhood, this home offers a quiet retreat from the hustle & bustle of city life. Tastefully renovated so you can immerse yourself in modern luxury with recent renovations that have enhanced both the aesthetics & functionality of this residence. Step inside to discover an inviting living space adorned with gorgeous hardwood floors, creating an atmosphere of warmth & elegance throughout. Perfect for small families or individuals seeking a cozy retreat, this home boasts two well-appointed Bedrooms providing ample space for relaxation & rest. The stylishly renovated Bathroom exudes contemporary charm, blending classic tile & modern fixtures & finishes to elevate your daily routine. Prepare gourmet meals with ease in the updated eat-in kitchen equipped with new countertops, cabinets, newer appliances & plenty of storage space. Cozy-up to the fully reconstructed wood-burning fireplace in the Family Room & escape to the expansive backyard, where lush greenery & privacy fencing provide a picturesque backdrop for gatherings around the outdoor fireplace & built-in grill. Freshly painted throughout, including the Garage & full Basement which is ready to be finished for additional living space. Come & make this Fairfield gem your own! Would make a great Rental/ Investment property, being close to both Sacred Heart & Fairfield University. Also good for Doctors & Nurses, close to Yale New Haven Fairfield & St Vincent's Hospital. House directly to the right #34 was the same model/ design. They added a second level & made it a Colonial, doubled the square footage, now with 4BR/ 2.5 Baths & it didn't take much. The current steal beam construction & poured concrete foundation make it a great candidate for expansion.
Zillow last checked: 8 hours ago
Listing updated: October 01, 2024 at 01:00am
Listed by:
The Vanderblue Team at Higgins Group,
Brian Appel 646-284-2617,
Higgins Group Real Estate 203-254-9000
Bought with:
Amy Desel, RES.0795601
Compass Connecticut, LLC
Source: Smart MLS,MLS#: 24004274
Facts & features
Interior
Bedrooms & bathrooms
- Bedrooms: 2
- Bathrooms: 1
- Full bathrooms: 1
Primary bedroom
- Features: Hardwood Floor
- Level: Main
Bedroom
- Features: Hardwood Floor
- Level: Main
Bathroom
- Features: Remodeled, Tub w/Shower, Vinyl Floor, Wide Board Floor
- Level: Main
Dining room
- Features: Hardwood Floor
- Level: Main
Family room
- Features: Remodeled, Fireplace, Patio/Terrace, Vinyl Floor, Wide Board Floor
- Level: Main
Kitchen
- Features: Remodeled, Eating Space, Pantry, Vinyl Floor, Wide Board Floor
- Level: Main
Living room
- Features: Hardwood Floor
- Level: Main
Heating
- Baseboard, Hot Water, Natural Gas
Cooling
- Central Air
Appliances
- Included: Electric Range, Microwave, Refrigerator, Dishwasher, Washer, Dryer, Gas Water Heater, Water Heater
- Laundry: Lower Level
Features
- Wired for Data
- Windows: Thermopane Windows
- Basement: Full,Unfinished,Garage Access,Interior Entry,Concrete
- Attic: Storage,Pull Down Stairs
- Number of fireplaces: 1
Interior area
- Total structure area: 1,047
- Total interior livable area: 1,047 sqft
- Finished area above ground: 1,047
Property
Parking
- Total spaces: 2
- Parking features: Attached, Paved, Off Street, Driveway, Private, Asphalt
- Attached garage spaces: 1
- Has uncovered spaces: Yes
Features
- Patio & porch: Patio
- Exterior features: Outdoor Grill, Rain Gutters
- Fencing: Partial
Lot
- Size: 4,791 sqft
- Features: Interior Lot, Dry, Open Lot
Details
- Parcel number: 116444
- Zoning: R3
Construction
Type & style
- Home type: SingleFamily
- Architectural style: Ranch
- Property subtype: Single Family Residence
Materials
- Vinyl Siding
- Foundation: Concrete Perimeter
- Roof: Asphalt,Gable
Condition
- New construction: No
- Year built: 1954
Utilities & green energy
- Sewer: Public Sewer
- Water: Public
Green energy
- Energy efficient items: Windows
Community & neighborhood
Community
- Community features: Golf, Lake, Library, Medical Facilities, Park, Playground, Pool, Near Public Transport
Location
- Region: Fairfield
- Subdivision: Stratfield
Price history
| Date | Event | Price |
|---|---|---|
| 4/17/2024 | Sold | $495,000+3.1%$473/sqft |
Source: | ||
| 4/7/2024 | Pending sale | $480,000$458/sqft |
Source: | ||
| 3/21/2024 | Listed for sale | $480,000+9.1%$458/sqft |
Source: | ||
| 12/21/2023 | Sold | $440,000+5.6%$420/sqft |
Source: | ||
| 12/13/2023 | Listed for sale | $416,589$398/sqft |
Source: | ||
Public tax history
| Year | Property taxes | Tax assessment |
|---|---|---|
| 2025 | $6,518 +6.9% | $229,600 +5% |
| 2024 | $6,099 +1.4% | $218,610 |
| 2023 | $6,014 +1% | $218,610 |
Find assessor info on the county website
Neighborhood: 06825
Nearby schools
GreatSchools rating
- 7/10North Stratfield SchoolGrades: K-5Distance: 1.2 mi
- 7/10Fairfield Woods Middle SchoolGrades: 6-8Distance: 1.7 mi
- 9/10Fairfield Warde High SchoolGrades: 9-12Distance: 1.2 mi
Schools provided by the listing agent
- Elementary: North Stratfield
- Middle: Fairfield Woods
- High: Fairfield Warde
Source: Smart MLS. This data may not be complete. We recommend contacting the local school district to confirm school assignments for this home.
Get pre-qualified for a loan
At Zillow Home Loans, we can pre-qualify you in as little as 5 minutes with no impact to your credit score.An equal housing lender. NMLS #10287.
Sell for more on Zillow
Get a Zillow Showcase℠ listing at no additional cost and you could sell for .
$554,200
2% more+$11,084
With Zillow Showcase(estimated)$565,284

