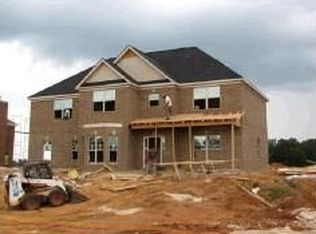Five bedroom, 3 1/2 bath home with privacy fenced level backyard. Excellent condition spacious home with over 3,000 sq. ft. Stainless steel appliances in kitchen, open floor plan, greatroom with fireplace, double side entry garage, separate diningroom, one bedroom and bath on main level, Huge master suite with sitting area on upper level, separate tub and shower and double vanities in master bath. Only 5 minutes to back gate of Ft. Benning. School bus picks up at the front of home.
This property is off market, which means it's not currently listed for sale or rent on Zillow. This may be different from what's available on other websites or public sources.
