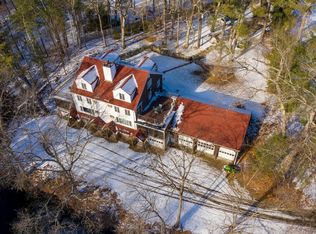OPEN HOUSE CANCELLED ACCEPTED OFFER. Beautiful and proud colonial lies perched high above Stearns Millpond as the beneficiary of stunning and ever-changing seasonal views. At the heart of this home is a wide-open Kitchen/Great room with soaring cathedral ceiling and oversized windows to capture abundant light & surrounding nature. Highlights are many and include a private rear deck which runs the entire length of the home with 2 sliding doors leading to a spacious living room & separate dining room, a 1st floor home office, dedicated laundry room & more. The upper-level hallway is filled with light and leads to a primary bedroom suite with walk-in-closet and renovated bath. Three additional generous bedrooms share another renovated main bath. A large lower level offers great future finish potential as well as a large utility room. A well-cared for property with numerous capital improvements ready for its new owner to bring their own personal touch! A wonderful opportunity!
This property is off market, which means it's not currently listed for sale or rent on Zillow. This may be different from what's available on other websites or public sources.
