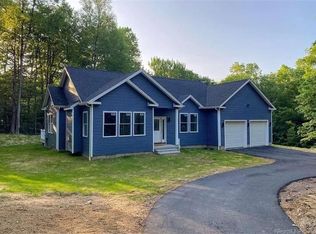Sold for $548,500 on 02/14/25
$548,500
48 Ratlum Mountain Road, Barkhamsted, CT 06063
3beds
2,424sqft
Single Family Residence
Built in 2003
3.36 Acres Lot
$583,800 Zestimate®
$226/sqft
$3,584 Estimated rent
Home value
$583,800
$549,000 - $625,000
$3,584/mo
Zestimate® history
Loading...
Owner options
Explore your selling options
What's special
Majestic views in this sunlit, pristine 3 bedroom 3 full bath colonial! Set back on 3.36 acres, enjoy serenity and privacy yet minutes to Barkhamstead, Canton and New Hartford town centers, glorious hiking (on and off the property including the coveted tunxis trail), skiing, fishing, shopping, great restaurants and more! Walls of windows are the hallmark of the open concept first floor that feels bright and cheerful even on the cloudiest days! Enjoy the inviting gas fireplace in the living room, coffee at the granite breakfast bar, grill on the deck off the kitchen eating area and host lovely gatherings in the formal dining room! The family/media room with its soaring ceilings and slider to second deck can easily be transformed to a first floor inlaw/nanny/guest suite with an adjacent full bath and convenient main level laundry! Upstairs 3 lovely bedrooms with captivating vistas including the primary suite with remodeled bathroom, walk in closet and delightful cozy balcony area perfect for small office or reading nook. A walk in attic also has potential to add even more space! Easily accessible through the main floor as well as through double doors off garage, the immaculate lower level with high ceilings could be easily finished! Updates include central air, well pump and pressure tank, stone walls, primary bath, granite counters in kitchen and baths and so much more! Nature lovers dream, beautifully cared for, convenient location-this one has it all! 2024 CAIR compressor/coil/ smart thermostats/Stone wall along lower part of driveway rebuilt 2023 Ceiling fans/Microwave 2022 Primary bath remodel-Tiled shower/frameless shower door Granite and fieldstone front steps and walk 2021 Granite countertops in kitchen and all baths, dishwasher 2019 Washing machine 2018 Well pump and pressure tank 2017 Electric water heater 2016 Neutralizer tank 2014 Propane furnace forced air
Zillow last checked: 8 hours ago
Listing updated: February 14, 2025 at 10:03am
Listed by:
Tara B. Rahmy 860-558-9913,
Century 21 AllPoints Realty 860-675-0021
Bought with:
Raeann Cost, RES.0776512
Coldwell Banker Realty
Source: Smart MLS,MLS#: 24068225
Facts & features
Interior
Bedrooms & bathrooms
- Bedrooms: 3
- Bathrooms: 3
- Full bathrooms: 3
Primary bedroom
- Features: Remodeled, Ceiling Fan(s), Full Bath, Interior Balcony, Walk-In Closet(s), Wall/Wall Carpet
- Level: Upper
Bedroom
- Features: Wall/Wall Carpet
- Level: Upper
Bedroom
- Features: Wall/Wall Carpet
- Level: Upper
Bathroom
- Features: Granite Counters
- Level: Upper
Bathroom
- Features: Granite Counters
- Level: Main
Dining room
- Features: Hardwood Floor
- Level: Main
Family room
- Features: Vaulted Ceiling(s), Ceiling Fan(s), Sliders, Wall/Wall Carpet
- Level: Main
Kitchen
- Features: Breakfast Bar, Granite Counters, Eating Space, Sliders, Tile Floor
- Level: Main
Living room
- Features: Ceiling Fan(s), Gas Log Fireplace, Hardwood Floor
- Level: Main
Heating
- Forced Air, Propane
Cooling
- Central Air
Appliances
- Included: Oven/Range, Microwave, Refrigerator, Dishwasher, Washer, Dryer, Electric Water Heater, Water Heater
- Laundry: Main Level
Features
- Wired for Data, Open Floorplan, Smart Thermostat
- Basement: Full,Garage Access
- Attic: Floored
- Number of fireplaces: 1
Interior area
- Total structure area: 2,424
- Total interior livable area: 2,424 sqft
- Finished area above ground: 2,424
Property
Parking
- Total spaces: 2
- Parking features: Attached, Garage Door Opener
- Attached garage spaces: 2
Features
- Patio & porch: Deck
- Exterior features: Stone Wall
Lot
- Size: 3.36 Acres
- Features: Few Trees
Details
- Parcel number: 2385615
- Zoning: 1
Construction
Type & style
- Home type: SingleFamily
- Architectural style: Colonial
- Property subtype: Single Family Residence
Materials
- Vinyl Siding
- Foundation: Concrete Perimeter
- Roof: Asphalt
Condition
- New construction: No
- Year built: 2003
Utilities & green energy
- Sewer: Septic Tank
- Water: Well
Green energy
- Energy efficient items: Thermostat
Community & neighborhood
Location
- Region: Barkhamsted
Price history
| Date | Event | Price |
|---|---|---|
| 2/14/2025 | Sold | $548,500+13.1%$226/sqft |
Source: | ||
| 1/15/2025 | Listed for sale | $485,000+24.4%$200/sqft |
Source: | ||
| 4/28/2008 | Listing removed | $389,877$161/sqft |
Source: Visual Tour #G469281 Report a problem | ||
| 4/16/2008 | Listed for sale | $389,877+14.3%$161/sqft |
Source: Visual Tour #G469281 Report a problem | ||
| 3/19/2008 | Sold | $341,200+24.1%$141/sqft |
Source: | ||
Public tax history
| Year | Property taxes | Tax assessment |
|---|---|---|
| 2025 | $7,781 -0.9% | $306,720 |
| 2024 | $7,852 +9.8% | $306,720 +45.6% |
| 2023 | $7,152 +1.5% | $210,730 |
Find assessor info on the county website
Neighborhood: 06063
Nearby schools
GreatSchools rating
- 7/10Barkhamsted Elementary SchoolGrades: K-6Distance: 3.2 mi
- 6/10Northwestern Regional Middle SchoolGrades: 7-8Distance: 6.1 mi
- 8/10Northwestern Regional High SchoolGrades: 9-12Distance: 6.1 mi

Get pre-qualified for a loan
At Zillow Home Loans, we can pre-qualify you in as little as 5 minutes with no impact to your credit score.An equal housing lender. NMLS #10287.
Sell for more on Zillow
Get a free Zillow Showcase℠ listing and you could sell for .
$583,800
2% more+ $11,676
With Zillow Showcase(estimated)
$595,476