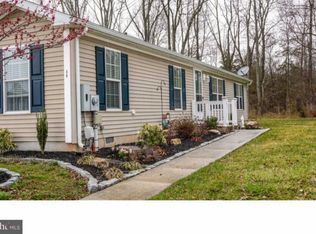Sold for $241,500
$241,500
48 Random Rd, Douglassville, PA 19518
2beds
1,736sqft
Manufactured Home
Built in 2006
6,969.6 Square Feet Lot
$259,100 Zestimate®
$139/sqft
$2,140 Estimated rent
Home value
$259,100
$238,000 - $282,000
$2,140/mo
Zestimate® history
Loading...
Owner options
Explore your selling options
What's special
Rare and fantastic opportunity to own a home in the highly desirable and extremely sought after Douglass Village! A picturesque Active 55+ community with amazing amenities! The home is situated on a convenient Perimeter Lot with a front-entrance 2 car garage. After being greeted by the cozy front porch, you will find your way into a lovely sitting room that connects to the Second Suite complete with a large vanity and walk in closet. Further into the home you will find a large, beautiful kitchen complete with an 8' island, smooth top range, bult-in microwave, garbage disposal and dishwasher for added convenience. From the kitchen is a very accessible laundry room as well as the entrance to the large living room. Finally, the ample sized living room leads to the Master Suite in the back of the house. Again, this bedroom also boasts an ensuite bathroom complete with a large vanity and walk in shower. To complete the property is a beautifully done synthetic deck, complete with privacy trees as well as the back of the property line leading to the woods. Added benefits are the Community Club House, which includes a Gym, Library, Great Room, Game Room, Kitchen and Heated Pool. Schedule a showing today, this gem will be gone fast! Buyer must be approved by the park.
Zillow last checked: 8 hours ago
Listing updated: October 31, 2024 at 05:01pm
Listed by:
Greg Makarevitz 610-500-1638,
Grand Property Company
Bought with:
Teri Lutz Freeman, RS303889
BHHS Homesale Realty- Reading Berks
Source: Bright MLS,MLS#: PABK2045768
Facts & features
Interior
Bedrooms & bathrooms
- Bedrooms: 2
- Bathrooms: 2
- Full bathrooms: 2
- Main level bathrooms: 2
- Main level bedrooms: 2
Basement
- Area: 0
Heating
- Forced Air, Natural Gas
Cooling
- Central Air, Electric
Appliances
- Included: Microwave, Built-In Range, Dishwasher, Disposal, Exhaust Fan, Self Cleaning Oven, Electric Water Heater
Features
- Combination Kitchen/Dining, Crown Molding, Family Room Off Kitchen, Eat-in Kitchen, Kitchen Island, Pantry, Bathroom - Stall Shower
- Doors: Storm Door(s)
- Has basement: No
- Has fireplace: No
Interior area
- Total structure area: 1,736
- Total interior livable area: 1,736 sqft
- Finished area above ground: 1,736
- Finished area below ground: 0
Property
Parking
- Total spaces: 2
- Parking features: Garage Door Opener, Inside Entrance, Asphalt, Attached
- Attached garage spaces: 2
- Has uncovered spaces: Yes
Accessibility
- Accessibility features: None
Features
- Levels: One
- Stories: 1
- Pool features: Community
Lot
- Size: 6,969 sqft
Details
- Additional structures: Above Grade, Below Grade
- Parcel number: 41537418303700T43
- Lease amount: $675
- Zoning: RESIDENTIAL
- Special conditions: Standard
Construction
Type & style
- Home type: MobileManufactured
- Architectural style: Ranch/Rambler
- Property subtype: Manufactured Home
Materials
- Vinyl Siding, Aluminum Siding
- Roof: Shingle
Condition
- New construction: No
- Year built: 2006
Utilities & green energy
- Sewer: Public Sewer
- Water: Public
Community & neighborhood
Community
- Community features: Pool
Senior living
- Senior community: Yes
Location
- Region: Douglassville
- Subdivision: Douglass Village
- Municipality: DOUGLAS TWP
Other
Other facts
- Listing agreement: Exclusive Right To Sell
- Ownership: Land Lease
Price history
| Date | Event | Price |
|---|---|---|
| 10/31/2024 | Sold | $241,500-3.4%$139/sqft |
Source: | ||
| 10/17/2024 | Contingent | $249,900$144/sqft |
Source: | ||
| 9/3/2024 | Price change | $249,900-7.1%$144/sqft |
Source: | ||
| 7/16/2024 | Listed for sale | $269,000+59.3%$155/sqft |
Source: | ||
| 6/27/2019 | Listing removed | $168,900$97/sqft |
Source: Keller Williams Realty Group #PABK342668 Report a problem | ||
Public tax history
| Year | Property taxes | Tax assessment |
|---|---|---|
| 2025 | $2,303 +5% | $49,800 |
| 2024 | $2,194 +3.7% | $49,800 |
| 2023 | $2,115 +2.1% | $49,800 |
Find assessor info on the county website
Neighborhood: 19518
Nearby schools
GreatSchools rating
- NAPine Forge El SchoolGrades: K-5Distance: 2 mi
- 6/10Boyertown Area Jhs-WestGrades: 6-8Distance: 5.9 mi
- 6/10Boyertown Area Senior High SchoolGrades: PK,9-12Distance: 6.5 mi
Schools provided by the listing agent
- District: Boyertown Area
Source: Bright MLS. This data may not be complete. We recommend contacting the local school district to confirm school assignments for this home.
