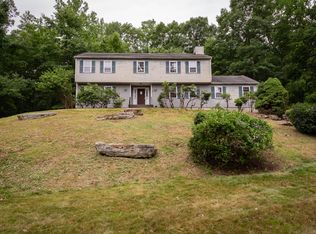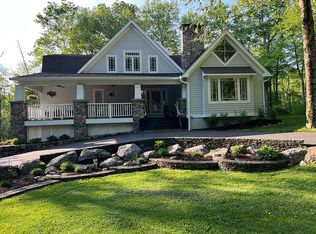The end of a tree-lined road leads to an enchanting circular island juxtaposed to the Aspetuck Land Trust open space, trails and your home beyond. Open concept kitchen/family room brings everyone together and allows relaxed interaction, carefree conversations and easy entertaining - blending both contemporary and classic style w/cream toned cabinets on the perimeter and natural wood cabinets anchoring the island. Counters are topped w/slabs of granite for a practical, yet dramatic finish and handsome stainless appliances enhance the space. The oversized bay window area houses a large table for informal dining and is central to the working portion of the kitchen as well as the gathering area w/raised brick hearth and wood burning fireplace. Adjacent to the kitchen is the informal side entrance/back foyer connecting the garage, mudroom, laundry area and stairs to the 1st rec/bonus room (2nd floor. One of the loveliest features of the home is the main floor great room - vaulted ceilings accented by beams, skylights, and a massive fireplace w/stone hearth. French doors lead outdoors and to the formal areas of the home. Upstairs find solace in the primary suite - the indulgent bathroom features a free-standing tub, walk-in shower w/glass surround and double vanities. 2 additional bedrooms, office/guest room and full bath complete the 2nd floor. 3rd floor has the 4th bedroom and 2nd rec/bonus room.
This property is off market, which means it's not currently listed for sale or rent on Zillow. This may be different from what's available on other websites or public sources.


