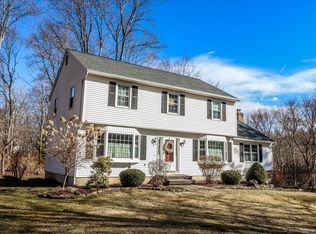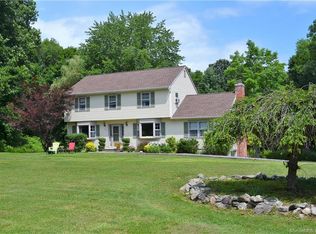IMMEDIATE OCCUPANCY AVAILABLE -Desirable and established subdivision in country setting. LEVEL property with good privacy. Vaulted Screened Porch 12 x 14 plus oversized Deck 12 x 42. Traditional rooms include Living Room, and Dining Room plus updated EAT-IN Kitchen w/cherry cabinetts, quartz counters & lovely backsplash. This space open to Vaulted / Beamed Family Room with fireplace / pellet stove insert for efficiency. Bay window w/bench seat plus sliders to Deck. Rounding out the ML includes a Den/Office & large mudroom with closets, half bath and laundry. The upper level hosts the master bedroom w/updated full bath and generous sized 3 bedrooms with additional full bath. Both ML and UL offer Hardwood & Tile Floors. Most room have been freshly painted. Lower Level offers versatile space for game room/media room. Large storage area. Central Air & Whole House Fan. Newer Propane Heating System & AC. Propane also for stove & dryer. GENERAC GENERATOR. Heating, AC & Generator 2014 - 2015. 3 miles to New Milford Town Green, shopping, restaurants & hospital.
This property is off market, which means it's not currently listed for sale or rent on Zillow. This may be different from what's available on other websites or public sources.


