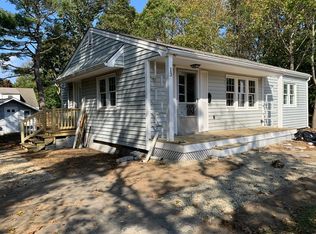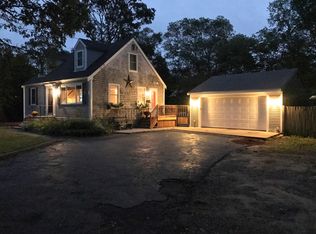Sold for $725,000
$725,000
48 Puritan Road, Buzzards Bay, MA 02532
4beds
2,535sqft
Single Family Residence
Built in 1900
1.1 Acres Lot
$755,200 Zestimate®
$286/sqft
$3,489 Estimated rent
Home value
$755,200
$680,000 - $838,000
$3,489/mo
Zestimate® history
Loading...
Owner options
Explore your selling options
What's special
This lovingly cared for and well maintained 4 bedroom 2 bath home is nestled perfectly on just over an acre lot. This house exudes charm, is full of character & has a vintage feel, but has had many updates over the last few years. Amazing location between Buttermilk Bay & the Cape Cod Canal, just down the street from Electric Avenue beach, boat ramp & swings. Brand new custom kitchen w butcher block counters, farmhouse sink, stainless steel appliances & gorgeous light fixtures. Kitchen opens to spacious dining room w sitting area. Bright & Inviting Front living room w gas fireplace & beautiful lead pane windows. Front entry sunroom has been converted to a year round room w new mini split A/C, windows & flooring. First floor complete with office & full bath, as well as mudroom w barndoor to basement & breezeway w sliders & access to oversized 2 car garage. The second floor has 4 bedrooms & newly renovated full bath. Walk-up attic has plenty of room for storage and ladder to widows walk. New back deck and outdoor shower leads to private stone patio, koi pond, garden beds & shell patio area. Fantastic home, in a great location - A must see!
Zillow last checked: 8 hours ago
Listing updated: September 18, 2024 at 08:22pm
Listed by:
Lapsley Martin Team Lapsleymartinteam@gmail.com,
Greer Real Estate, LLC
Bought with:
Maureen C Kelley, 9538762
eXp Realty, LLC
Laurie J Jacobson, 9559505
eXp Realty, LLC
Source: CCIMLS,MLS#: 22402312
Facts & features
Interior
Bedrooms & bathrooms
- Bedrooms: 4
- Bathrooms: 2
- Full bathrooms: 2
Heating
- Hot Water
Cooling
- Other
Appliances
- Included: Gas Water Heater
Features
- Linen Closet, HU Cable TV
- Flooring: Hardwood, Laminate
- Basement: Interior Entry,Full
- Number of fireplaces: 1
Interior area
- Total structure area: 2,535
- Total interior livable area: 2,535 sqft
Property
Parking
- Total spaces: 2
- Parking features: Garage
- Garage spaces: 2
Features
- Stories: 3
- Exterior features: Outdoor Shower, Private Yard, Garden
Lot
- Size: 1.10 Acres
- Features: Bike Path, School, Medical Facility, Major Highway, House of Worship, Near Golf Course, Shopping, Marina, In Town Location, Conservation Area
Details
- Parcel number: 19.4770
- Zoning: RES
- Special conditions: None
Construction
Type & style
- Home type: SingleFamily
- Property subtype: Single Family Residence
Materials
- Clapboard, Shingle Siding
- Foundation: Block, Poured
- Roof: Asphalt
Condition
- Updated/Remodeled, Actual
- New construction: No
- Year built: 1900
- Major remodel year: 2023
Utilities & green energy
- Sewer: Other
Community & neighborhood
Location
- Region: Bourne
Other
Other facts
- Listing terms: Cash
- Road surface type: Paved
Price history
| Date | Event | Price |
|---|---|---|
| 7/19/2024 | Sold | $725,000$286/sqft |
Source: | ||
| 5/30/2024 | Contingent | $725,000$286/sqft |
Source: MLS PIN #73240829 Report a problem | ||
| 5/30/2024 | Pending sale | $725,000$286/sqft |
Source: | ||
| 5/21/2024 | Listed for sale | $725,000+70.6%$286/sqft |
Source: | ||
| 10/23/2019 | Listing removed | $425,000$168/sqft |
Source: Coldwell Banker Residential Brokerage - Easton #21903075 Report a problem | ||
Public tax history
| Year | Property taxes | Tax assessment |
|---|---|---|
| 2025 | $5,694 -2.9% | $729,100 -0.3% |
| 2024 | $5,863 +2.9% | $731,000 +13% |
| 2023 | $5,698 +17.8% | $646,800 +35% |
Find assessor info on the county website
Neighborhood: Buzzards Bay
Nearby schools
GreatSchools rating
- 5/10Bourne Intermediate SchoolGrades: 3-5Distance: 1.4 mi
- 5/10Bourne Middle SchoolGrades: 6-8Distance: 1.4 mi
- 4/10Bourne High SchoolGrades: 9-12Distance: 1.4 mi
Schools provided by the listing agent
- District: Bourne
Source: CCIMLS. This data may not be complete. We recommend contacting the local school district to confirm school assignments for this home.
Get a cash offer in 3 minutes
Find out how much your home could sell for in as little as 3 minutes with a no-obligation cash offer.
Estimated market value$755,200
Get a cash offer in 3 minutes
Find out how much your home could sell for in as little as 3 minutes with a no-obligation cash offer.
Estimated market value
$755,200

