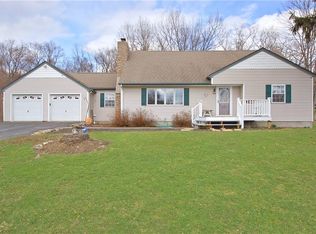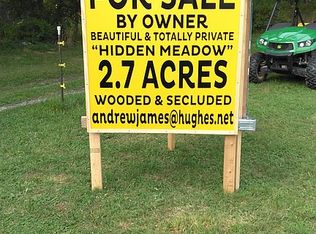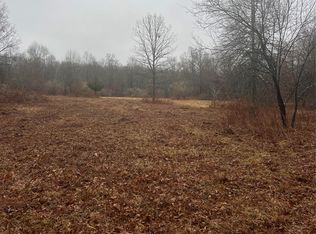Sold for $545,000
$545,000
48 Purgatory Road, Campbell Hall, NY 10916
4beds
2,849sqft
Single Family Residence, Residential
Built in 1959
0.93 Acres Lot
$574,900 Zestimate®
$191/sqft
$3,774 Estimated rent
Home value
$574,900
$500,000 - $661,000
$3,774/mo
Zestimate® history
Loading...
Owner options
Explore your selling options
What's special
One-Of-A-Kind 4-bedroom, 2-bathroom colonial with a twist, offering a unique layout with 2,849sqft of well-maintained living area, perfect if you’re seeking comfort and space. Only a few steps, from the main level, to the primary bedroom with a spa-like primary full bathroom featuring a jetted tub, a granite double sink and a spacious stall shower. Your primary bedroom suite is your private retreat, designed for relaxation and tranquility. The 4-season sun porch, also known as the favorite spot of the house! With exposed beams and two ceiling fans, it is the perfect place to unwind, entertain or simply take in the serene view of your in-ground pool and yard. Recent pool updates include a new pump in 2023 and a new liner in 2021. Other features include: wood burning fireplace in the living room, a walk-up attic for ample storage, spacious laundry room complete with built-in storage cabinets and a washer and dryer on pedestal drawers, shed for outdoor storage, generator switch, exterior storage closet and more! Located in the sought-after Washingtonville School District. This Campbell Hall gem offers the perfect blend of comfort, functionality and location—don’t miss the opportunity to make it yours!
Zillow last checked: 8 hours ago
Listing updated: April 17, 2025 at 12:17pm
Listed by:
Celina I Rofer 845-492-1715,
Howard Hanna Rand Realty 845-928-9691
Bought with:
Johanna Monzon Ruballos, 10401383183
Century 21 Full Service Realty
Source: OneKey® MLS,MLS#: H6319587
Facts & features
Interior
Bedrooms & bathrooms
- Bedrooms: 4
- Bathrooms: 2
- Full bathrooms: 2
Primary bedroom
- Description: en-suite
- Level: Other
Bedroom 1
- Level: Second
Bedroom 2
- Level: Second
Bedroom 3
- Level: Second
Bathroom 1
- Description: Primary Bathroom
- Level: Other
Bathroom 2
- Level: Second
Bonus room
- Description: 4-season room
- Level: First
Dining room
- Level: First
Kitchen
- Level: First
Laundry
- Level: Other
Living room
- Level: First
Heating
- Oil, Baseboard
Cooling
- Wall/Window Unit(s)
Appliances
- Included: Oil Water Heater, Dishwasher, Dryer, Refrigerator, Washer
- Laundry: Inside
Features
- Eat-in Kitchen, Entrance Foyer, Granite Counters, Primary Bathroom
- Flooring: Hardwood
- Windows: Oversized Windows
- Basement: Crawl Space
- Attic: Unfinished,Walkup
- Number of fireplaces: 1
Interior area
- Total structure area: 2,849
- Total interior livable area: 2,849 sqft
Property
Parking
- Total spaces: 1
- Parking features: Attached, Driveway
- Garage spaces: 1
- Has uncovered spaces: Yes
Features
- Levels: Two,Three Or More
- Stories: 3
- Patio & porch: Patio
- Has private pool: Yes
- Pool features: Fenced, In Ground
- Fencing: Chain Link
Lot
- Size: 0.93 Acres
- Features: Level
- Residential vegetation: Partially Wooded
Details
- Parcel number: 3320890380000001003.2000000
Construction
Type & style
- Home type: SingleFamily
- Architectural style: Colonial,Craftsman
- Property subtype: Single Family Residence, Residential
Materials
- Vinyl Siding
Condition
- Actual
- Year built: 1959
- Major remodel year: 2011
Utilities & green energy
- Sewer: Septic Tank
- Utilities for property: Trash Collection Public
Community & neighborhood
Location
- Region: Campbell Hall
Other
Other facts
- Listing agreement: Exclusive Right To Sell
Price history
| Date | Event | Price |
|---|---|---|
| 4/16/2025 | Sold | $545,000-4.4%$191/sqft |
Source: | ||
| 3/12/2025 | Pending sale | $569,900$200/sqft |
Source: | ||
| 2/10/2025 | Listed for sale | $569,900+3.6%$200/sqft |
Source: | ||
| 1/18/2025 | Listing removed | $549,900$193/sqft |
Source: | ||
| 8/24/2024 | Listed for sale | $549,900+50.7%$193/sqft |
Source: | ||
Public tax history
| Year | Property taxes | Tax assessment |
|---|---|---|
| 2024 | -- | $46,100 |
| 2023 | -- | $46,100 |
| 2022 | -- | $46,100 |
Find assessor info on the county website
Neighborhood: 10916
Nearby schools
GreatSchools rating
- 4/10Round Hill Elementary SchoolGrades: PK-5Distance: 3.7 mi
- 3/10Washingtonville Middle SchoolGrades: 6-9Distance: 4.3 mi
- 6/10Washingtonville Senior High SchoolGrades: 9-12Distance: 4.1 mi
Schools provided by the listing agent
- Elementary: Taft Elementary School
- Middle: Washingtonville Middle School
- High: Washingtonville Senior High School
Source: OneKey® MLS. This data may not be complete. We recommend contacting the local school district to confirm school assignments for this home.


