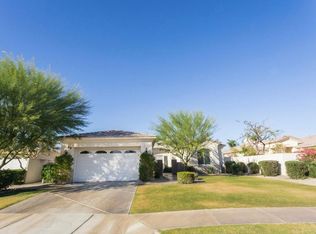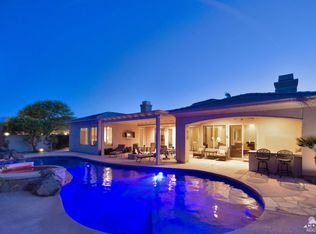Enter this immaculate 3075 square foot, 4 bedroom, 3 bathroom home through the elegant foyer to the formal living room with dining area, a gas fireplace and a wall of windows and French doors with views to the pool and patio area. There is interlocking tile flooring throughout common areas and the gourmet kitchen has slab granite countertops and a large central island. Adjacent to the kitchen is a dining area set in a windowed alcove, and a large family room with gas fireplace. The spacious Master Bedroom has a large walk-in closet and a spectacular Bath with granite counters, a large soaking tub, separate shower and dual sinks. The rear patio area is an entertainer's delight with a gas fire pit, pool and spa including a built in BBQ. There is a separate laundry room with washer/dryer. The home has two large attached two-car garages. The Versailles community offers tennis and sports courts and the home is in the Imperial Irrigation District with lower electric rates. Available unfurnished. Long term rental - 1 year minimum Owner pays monthly association fee. Home includes Spectrum internet and video services, tenant will need to confirm service level meets required needs. Anything more than the community package will have to be paid by tenant. Should the Versailles association no longer cover basic internet and phone services, the tenant will have to self source these services. All services and utilities will be paid by tenant - Pool and Gardener secured, tenant will pay monthly service charges - $150 and $160. Home is in the Imperial Irrigation District - Electric bills are significantly less than in the Edison areas of the valley as of 1-1-25.
This property is off market, which means it's not currently listed for sale or rent on Zillow. This may be different from what's available on other websites or public sources.

