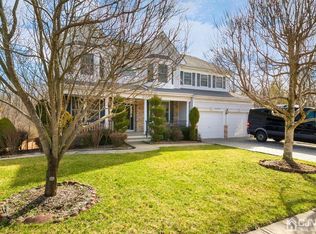CUSTOM BUILT YOUNG CENTER HALL COLONIAL*WALK-OUT FINISHED BASEMENT*FABULOUS 3-SEASON SUNRM*INGROUND POOL*BACKS TO CONSERVATION LAND*PROPERTY CONTINUES BEYOND FENCE AND INCLUDES ADDITIONAL PARCEL*HARDWOOD FLOORS*3 DECKS*BEAUTIFUL EAT-N-KITCHEN*GRANITE*STAINLESS STEEL*FAM.RM W/WOODBURNING FIREPLACE*4 LARGE BEDRMS *2.5 BATHRMS*JACUZZI*RECESSED LITES*CIEL.FANS*SEC.SYS*UGSPRINKLERS*FRENCH DOORS*SKYLITE*FORMAL LIVING &DINING RMS*2-CAR-GARAGE*Just move right in! Within the last 1-2 years all 3 bathrooms remodeled, new roof, new kitchen, new deck off kitchen, for this beautiful home situated on a cul-de-sac. With a master suite and a finished basement, this home will meet the needs of your pickiest buyers!
This property is off market, which means it's not currently listed for sale or rent on Zillow. This may be different from what's available on other websites or public sources.
