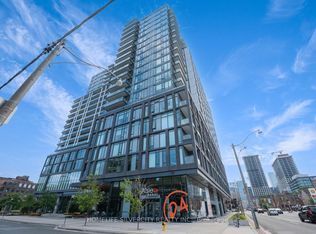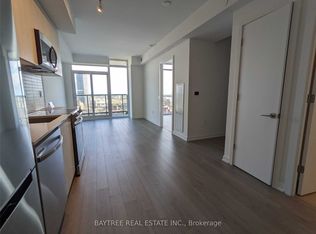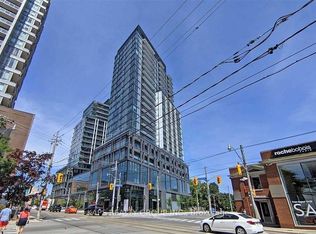AboutThe 20-storey tower at 48 Power St. A gorgeous double-height lobby will welcome you home. Amenities will include a fitness studio, yoga studio, his and hers change-rooms with steam room, games lounge, event room with caterers kitchen, lounge, meeting room, artists workshop area, community garden, outdoor swimming pool with seating and sunning areas, outdoor fireplace and grills. 24-hour, 7-day-a-week concierge. Underground garage painted white and lit with fluorescent lighting for added safety and security. 6 high-speed elevators, 3 serving each of the towers. Visitor parking for bicycles and paid public parking for visitors. The suites will each have smooth ceilings approximately 9 high. Choice of designer-selected laminate flooring in living/dining areas, foyer and bedrooms. Solid core entry door with security view-hole. Sliding or swing doors in bedrooms. Architecturally-designed baseboards, door frames and casings. Brushed nickel, custom designed door hardware. White, plastic-coated, ventilated wire shelving in all closets. Insulated double-glazed, aluminum windows. Stacked brand-name washer/dryer with exterior venting in all suites, as per plans.Community Amenities- Concierge- Fitness Centre- Kids Party Room- Meeting Room Boardroom- Swimming Pool- Elevator- Games Room- Bike Rack- Yoga Centre- Sauna- Visitor Parking- Outdoor Patio- Parking- Outdoor Kitchen- Car Charging StationSuite Amenities
This property is off market, which means it's not currently listed for sale or rent on Zillow. This may be different from what's available on other websites or public sources.


