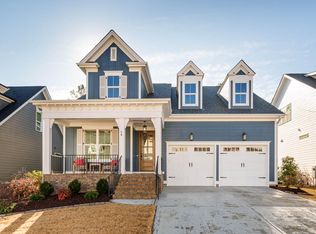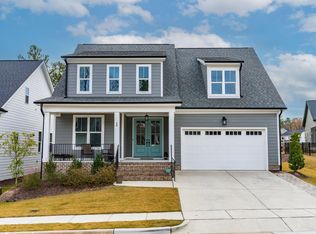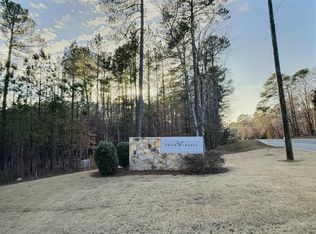Sold for $812,000
$812,000
48 Post Oak Rd, Chapel Hill, NC 27516
4beds
2,843sqft
Single Family Residence, Residential
Built in 2020
6,534 Square Feet Lot
$840,000 Zestimate®
$286/sqft
$3,199 Estimated rent
Home value
$840,000
$748,000 - $941,000
$3,199/mo
Zestimate® history
Loading...
Owner options
Explore your selling options
What's special
STUNNING Homes By Dickerson's ''Harper'' green-certified (54 HERS!) home in award-winning Briar Chapel w/ many upgrades! 1st floor: LIGHT & BRIGHT kitchen/dining/living areas, primary BR suite w/ custom closets, guest BR, & laundry. 2nd floor: 2 BRs, bonus, full bath, & ample storage w/ built-in-shelving! Kitchen opens to sizable Eze-Breeze porch w/ electric fireplace -- perfect for year-round entertaining! Fenced yard w/ patio backs up to woods -- so private! Other features: quartz counters, SS appliances, custom trim, enhanced landscaping, whole house water filtration system, & more! Close to UNC & RDU! Video Walkthrough: https://bit.ly/48PostOak
Zillow last checked: 8 hours ago
Listing updated: February 18, 2025 at 06:32am
Listed by:
Jen Winkler 919-593-3662,
Keller Williams Realty United,
Peter Winkler 919-360-1285,
Keller Williams Realty United
Bought with:
Dana Harshaw, 347361
Bold Real Estate
Source: Doorify MLS,MLS#: 10056103
Facts & features
Interior
Bedrooms & bathrooms
- Bedrooms: 4
- Bathrooms: 3
- Full bathrooms: 3
Heating
- Central, ENERGY STAR Qualified Equipment, Fireplace(s), Forced Air, Natural Gas
Cooling
- Ceiling Fan(s), Central Air, ENERGY STAR Qualified Equipment, Gas, Zoned
Appliances
- Included: Dishwasher, Disposal, ENERGY STAR Qualified Appliances, Free-Standing Gas Range, Gas Water Heater, Microwave, Range Hood, Stainless Steel Appliance(s), Tankless Water Heater
- Laundry: Electric Dryer Hookup, Laundry Room, Main Level, Washer Hookup
Features
- Bathtub/Shower Combination, Ceiling Fan(s), Crown Molding, Double Vanity, Dual Closets, Eat-in Kitchen, Entrance Foyer, High Speed Internet, Kitchen Island, Kitchen/Dining Room Combination, Open Floorplan, Pantry, Master Downstairs, Quartz Counters, Recessed Lighting, Shower Only, Smooth Ceilings, Storage, Walk-In Closet(s), Walk-In Shower, Water Closet
- Flooring: Carpet, Hardwood, Tile
- Doors: ENERGY STAR Qualified Doors
- Windows: Blinds, Double Pane Windows, ENERGY STAR Qualified Windows, Insulated Windows, Low-Emissivity Windows
- Basement: Crawl Space
- Number of fireplaces: 1
- Fireplace features: Family Room, Gas, Sealed Combustion
- Common walls with other units/homes: No Common Walls
Interior area
- Total structure area: 2,843
- Total interior livable area: 2,843 sqft
- Finished area above ground: 2,843
- Finished area below ground: 0
Property
Parking
- Total spaces: 4
- Parking features: Attached, Concrete, Driveway, Garage Door Opener, Garage Faces Front
- Attached garage spaces: 2
- Uncovered spaces: 2
Features
- Levels: Two
- Stories: 2
- Patio & porch: Covered, Front Porch, Patio, Porch, Rear Porch, Screened
- Exterior features: Fenced Yard, Garden, Private Yard, Rain Gutters
- Pool features: Association, Community, Outdoor Pool, Salt Water
- Spa features: None
- Fencing: Back Yard, Fenced, Gate
- Has view: Yes
- View description: Trees/Woods
Lot
- Size: 6,534 sqft
- Dimensions: 55 x 120
- Features: Back Yard, Cul-De-Sac, Front Yard, Garden, Hardwood Trees, Landscaped, Level, Rectangular Lot, Wooded
Details
- Additional structures: None
- Parcel number: 0093610
- Special conditions: Standard
Construction
Type & style
- Home type: SingleFamily
- Architectural style: Farmhouse
- Property subtype: Single Family Residence, Residential
Materials
- Batts Insulation, Board & Batten Siding, Brick, Fiber Cement, HardiPlank Type, Lap Siding, Radiant Barrier
- Foundation: Other
- Roof: Shingle
Condition
- New construction: No
- Year built: 2020
- Major remodel year: 2020
Details
- Builder name: Homes By Dickerson
Utilities & green energy
- Sewer: Public Sewer
- Water: Public
- Utilities for property: Cable Connected, Electricity Connected, Natural Gas Connected, Phone Connected, Sewer Connected, Water Connected, Underground Utilities
Green energy
- Energy efficient items: Construction
Community & neighborhood
Community
- Community features: Clubhouse, Curbs, Fitness Center, Park, Playground, Pool, Restaurant, Sidewalks, Street Lights, Tennis Court(s)
Location
- Region: Chapel Hill
- Subdivision: Briar Chapel
HOA & financial
HOA
- Has HOA: Yes
- HOA fee: $150 monthly
- Amenities included: Barbecue, Basketball Court, Clubhouse, Dog Park, Fitness Center, Game Court Exterior, Jogging Path, Maintenance Grounds, Management, Meeting Room, Park, Party Room, Picnic Area, Playground, Pool, Recreation Facilities, Sport Court, Tennis Court(s), Trail(s), Trash
- Services included: Maintenance Grounds, Road Maintenance, Storm Water Maintenance, Trash
Other
Other facts
- Road surface type: Concrete
Price history
| Date | Event | Price |
|---|---|---|
| 11/21/2024 | Sold | $812,000-0.4%$286/sqft |
Source: | ||
| 10/18/2024 | Pending sale | $815,000$287/sqft |
Source: | ||
| 10/3/2024 | Listed for sale | $815,000+3.8%$287/sqft |
Source: | ||
| 8/29/2022 | Sold | $785,000$276/sqft |
Source: | ||
| 8/12/2022 | Pending sale | $785,000$276/sqft |
Source: | ||
Public tax history
| Year | Property taxes | Tax assessment |
|---|---|---|
| 2024 | $4,273 +8.4% | $484,904 |
| 2023 | $3,942 +3.8% | $484,904 |
| 2022 | $3,797 -49.4% | $484,904 |
Find assessor info on the county website
Neighborhood: Briar Chapel
Nearby schools
GreatSchools rating
- 7/10Perry W Harrison ElementaryGrades: PK-5Distance: 2.5 mi
- 4/10Margaret B. Pollard Middle SchoolGrades: 6-8Distance: 1 mi
- 8/10Northwood HighGrades: 9-12Distance: 5.8 mi
Schools provided by the listing agent
- Elementary: Chatham - Chatham Grove
- Middle: Chatham - Margaret B Pollard
- High: Chatham - Seaforth
Source: Doorify MLS. This data may not be complete. We recommend contacting the local school district to confirm school assignments for this home.
Get a cash offer in 3 minutes
Find out how much your home could sell for in as little as 3 minutes with a no-obligation cash offer.
Estimated market value
$840,000


