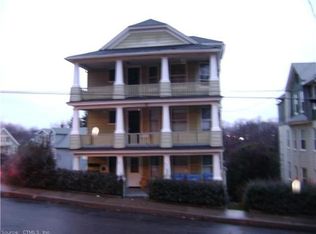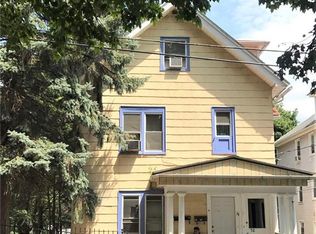This is a huge legal 4 family, which has been owner occupied for the past 40 years. It has been wonderfully maintained, complete with original woodwork, stained glass windows and beautiful banisters. 1st, 2nd, and 3rd floors are identical as follows: 6 Rooms, 3 Bedrooms, Living Room, Dining Room, Kitchen with separate laundry room and separate pantry, and 1 full bathroom (living room could become 4th bedroom if so desired as dining room really not needed because there is an eat-in kitchen). The 4th unit is a basement unit - however it is NOT below grade, and consists of 4 rooms, 2 bedrooms, Living Room and Kitchen and 1 full bathroom. There is hardwood under the carpets. Each floor has baseboard natural gas heat (newer furnaces) and natural gas hot water heaters (newer hot water heaters), 2 separate basement areas for mechanicals and storage, and a walk up attic for additional storage. 3 of the units have large front porches and all 4 of the units have large back porches as well. There is off street parking for 1 or 2 cars (fenced), and a good sized back yard. Rents are way below market value as units are occupied by family members.
This property is off market, which means it's not currently listed for sale or rent on Zillow. This may be different from what's available on other websites or public sources.

