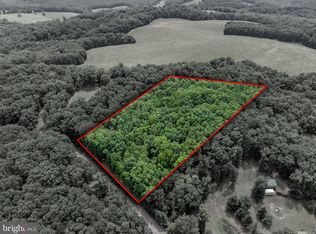Beautiful lodge-like home with pond frontage,a small professionally designed golf course, and a pool. The home is very spacious with a large addition that could be an in-law suit. Many nice features to include a BBQ/patio area, a dock, and a detached workshop.Plenty of storage space and has a woodstove and wood pellet stove.This home is well maintained and has many thoughtful upgrades. A must see!
This property is off market, which means it's not currently listed for sale or rent on Zillow. This may be different from what's available on other websites or public sources.

