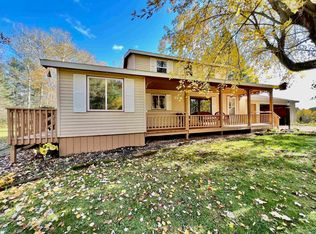Sold for $535,000
$535,000
48 Polo Rd, Esko, MN 55733
5beds
3,261sqft
Single Family Residence
Built in 1992
13.84 Acres Lot
$580,800 Zestimate®
$164/sqft
$4,613 Estimated rent
Home value
$580,800
$552,000 - $610,000
$4,613/mo
Zestimate® history
Loading...
Owner options
Explore your selling options
What's special
Experience the peaceful country living within minutes to town. Surrounded by tall mature trees, this 5 bedroom 3 bath home sits on almost 14 park-like acres. Whether you're an avid hunter or just like exploring Mother Nature, there is ample wildlife and plenty of trails. Upon walking in, you are greeted with loads of natural light, vaulted ceilings, a large eat-in kitchen with plenty of storage space, an informal dining room, and three patio doors that lead to the large deck that expands the length of the home. 3 main floor bedrooms, with a private en-suite and walk-in closet in the primary. Main floor laundry for added convenience. The lower level features an enormous family room, great entertaining, two large bedrooms, full bath and a sauna to come home to relax in. Three-car detached garage with an asphalt driveway. Newer furnace and central air. All this and more in the Esko school district.
Zillow last checked: 8 hours ago
Listing updated: September 08, 2025 at 04:14pm
Listed by:
Tom Little 218-310-3334,
RE/MAX Results
Bought with:
Jody Mattinen, MN 20342986
Adolphson Real Estate - Cloquet
Source: Lake Superior Area Realtors,MLS#: 6107977
Facts & features
Interior
Bedrooms & bathrooms
- Bedrooms: 5
- Bathrooms: 3
- Full bathrooms: 2
- 3/4 bathrooms: 1
- Main level bedrooms: 1
Bedroom
- Description: Private en-suite, patio doors to deck.
- Level: Main
- Area: 189.81 Square Feet
- Dimensions: 11.1 x 17.1
Bedroom
- Level: Main
- Area: 147 Square Feet
- Dimensions: 9.8 x 15
Bedroom
- Level: Main
- Area: 125.72 Square Feet
- Dimensions: 9.11 x 13.8
Bedroom
- Description: Large walk-in closet.
- Level: Lower
- Area: 243.2 Square Feet
- Dimensions: 12.8 x 19
Bedroom
- Description: Another good sized closet.
- Level: Lower
- Area: 209.55 Square Feet
- Dimensions: 12.7 x 16.5
Bathroom
- Level: Lower
- Area: 134.4 Square Feet
- Dimensions: 10.5 x 12.8
Dining room
- Description: Patio Doors to deck.
- Level: Main
- Area: 119.18 Square Feet
- Dimensions: 10.1 x 11.8
Family room
- Description: Mini fridge area, add a table and it will be great for games!
- Level: Lower
- Area: 169.05 Square Feet
- Dimensions: 11.5 x 14.7
Family room
- Description: Large space great for entertaining.
- Level: Lower
- Area: 320.04 Square Feet
- Dimensions: 12.7 x 25.2
Kitchen
- Description: Patio doors to deck, center island, loads of cabinet space. Eat in kitchen.
- Level: Main
- Area: 327.42 Square Feet
- Dimensions: 15.3 x 21.4
Living room
- Description: Bright with large windows and vaulted ceilings.
- Level: Main
- Area: 289.17 Square Feet
- Dimensions: 15.3 x 18.9
Sauna
- Level: Lower
- Area: 59.5 Square Feet
- Dimensions: 7 x 8.5
Heating
- Forced Air, Propane
Cooling
- Central Air
Features
- Basement: Full,Egress Windows,Finished,Bath,Bedrooms,Washer Hook-Ups,Dryer Hook-Ups
- Has fireplace: No
Interior area
- Total interior livable area: 3,261 sqft
- Finished area above ground: 1,750
- Finished area below ground: 1,511
Property
Parking
- Total spaces: 3
- Parking features: Asphalt, Detached
- Garage spaces: 3
Lot
- Size: 13.84 Acres
- Dimensions: 490 x 1320
Details
- Parcel number: 78020765500
Construction
Type & style
- Home type: SingleFamily
- Architectural style: Ranch
- Property subtype: Single Family Residence
Materials
- Vinyl, Frame/Wood
- Foundation: Concrete Perimeter
- Roof: Asphalt Shingle
Condition
- Previously Owned
- Year built: 1992
Utilities & green energy
- Electric: Minnesota Power
- Sewer: Private Sewer
- Water: Private
Community & neighborhood
Location
- Region: Esko
Other
Other facts
- Listing terms: Cash,Conventional,FHA,VA Loan
Price history
| Date | Event | Price |
|---|---|---|
| 6/16/2023 | Sold | $535,000-1.8%$164/sqft |
Source: | ||
| 5/24/2023 | Pending sale | $545,000$167/sqft |
Source: | ||
| 5/16/2023 | Contingent | $545,000$167/sqft |
Source: | ||
| 5/16/2023 | Price change | $545,000-6%$167/sqft |
Source: | ||
| 5/11/2023 | Listed for sale | $579,900+142.4%$178/sqft |
Source: | ||
Public tax history
| Year | Property taxes | Tax assessment |
|---|---|---|
| 2025 | $5,280 +3.6% | $475,700 +3.4% |
| 2024 | $5,096 +2% | $460,000 +8.8% |
| 2023 | $4,994 +8% | $422,600 +1.9% |
Find assessor info on the county website
Neighborhood: 55733
Nearby schools
GreatSchools rating
- 9/10Winterquist Elementary SchoolGrades: PK-6Distance: 2.2 mi
- 10/10Lincoln SecondaryGrades: 7-12Distance: 2.2 mi
Get pre-qualified for a loan
At Zillow Home Loans, we can pre-qualify you in as little as 5 minutes with no impact to your credit score.An equal housing lender. NMLS #10287.
Sell with ease on Zillow
Get a Zillow Showcase℠ listing at no additional cost and you could sell for —faster.
$580,800
2% more+$11,616
With Zillow Showcase(estimated)$592,416

