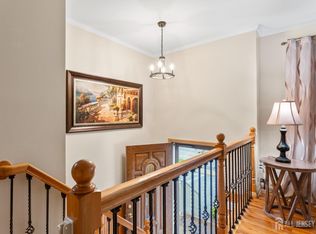Not your average custom built split level home.Enter into large foyer with high ceiling and large front closet,up the stairs into a spacious formal dining room is a beautiful custom built gourmet kitchen with granite counter tops, extra large six person island,Viking appliances with lots of cabinetry and bar area. Off the kitchen is an enclosed sun room, perfect for a kids playroom.home office or sitting room. Upstairs are 3 spacious bedrooms,one being the master bedroom with full on suite with new shower. The 2nd full bathroom sits on the same level. .Downstairs from the kitchen is the family room with true marble fireplace and tile floors, with a half bath Sliding glass doors open to back yard. Fourth bedroom exits on this same level. Down the stairs from the family room you walk into a full finished basement with kitchen,perfect for extended family. Off the sun room on the main floor is a deck surrounding a large above ground pool.JFK/Merrill Park location.New HVAC full fin'd bsmt
This property is off market, which means it's not currently listed for sale or rent on Zillow. This may be different from what's available on other websites or public sources.
