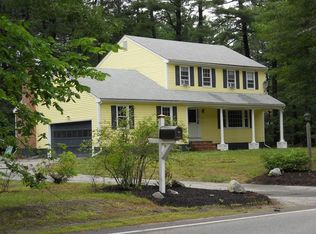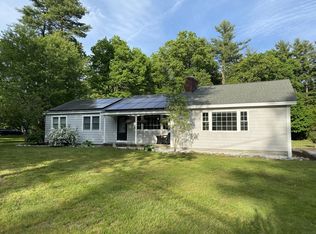If there is a House that Really has to be Seen to be Appreciated,Than this is The House.Magnificent Feel and Flow Throughout. Completely Renovated and situated on over an Acre of Beautiful Level Professionally Landscaped Land with New Irrigation system. Close to Top Ranked Schools with easy access to highway and shopping. New Front and Back Patios as well as Decks,Stunning Chefs Kitchen with New High end Cabinets and Quartz counter tops with High end SS Appliances. New 2 zone Furnace /AC with New 200 Amp Electricity and New plumbing throughout. All Bathrooms Renovated, with the Master Bath featuring a beautiful California Walk In Shower. Imported Tiles and Marble in all bathrooms. Four Spacious bedrooms with a Finished lower level Bonus Room. Interior freshly plastered and completely painted. New Garage doors with so much more and this was all done in 2018. Better than New Construction without New Construction Prices. Bring or Send by your buyers.Doing showings till Wednesday Noon....
This property is off market, which means it's not currently listed for sale or rent on Zillow. This may be different from what's available on other websites or public sources.

