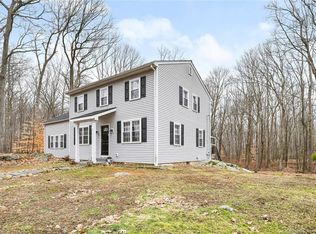One of a Kind! Builder's Own Custom Built Luxury Property Colonial exudes workmanship perfection with Open Concept Floorplan and Sun Lit Drenched Spaciousness. Construction consists of only the best high end materials and finishings. Attention to detail is evident throughout. Nestled in desirable Hammertown Estates subdivision, this Picturesque level & private property features a Gorgeous In-ground Pool with Waterfall, Hot Tub and Bluestone Patio as well as a charming New England shed with loft that can accommodate an additional vehicle. Main level boasts 9 foot ceilings, Hardwood Floors, Living Room with custom built in shelves and Gas Fireplace, 2 Half Baths, Office basked in reclaimed barn wood, Family Room with antique reclaimed barn wood beams, cozy Stone Fireplace opening up to Gourmet Kitchen with full granite counters, plenty of solid wood white cabinets, wine fridge and French Doors to patio that is truly an Entertaining Delight! Upstairs continues to impress with 5 Bedrooms (All with Walk In Closets!), 3 Full Bathrooms (All with heated floors!), spacious Play/Rec Room with built in shelves and even a Cedar hall closet. Walk up attic offers potential 3rd floor finished space. Additional amenities include whole house 20kw Generator, high end Hardi plank siding and Azek trim, Central Air, Indoor and Outdoor surround speakers, electric pool cover, 3 car garage and security system. This Stunning and Unique home offers too many upgrades to mention, please see Addendum. Master Bathroom with marble counters Cambridge quartz counters in Playroom and the other two full bathrooms upstairs Electric low voltage heated floors in all three full bathrooms Kitchen with dual fuel range (gas cooktop with electric oven) and a second separate electric wall oven 42' x 18' Inground pool with electric cover Wireless automated pool filter and heater controlled through phone 60 Gallon Indirect Hot Water Tank (tank holds the water and boiler heats water only as needed) Electric car charger in garage made for Tesla Shed with electricity Unfinished basement with Pellet Stove Driveway just paved 2019
This property is off market, which means it's not currently listed for sale or rent on Zillow. This may be different from what's available on other websites or public sources.
