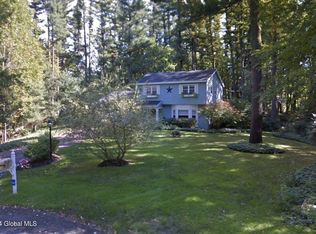This 3 acre wooded location offers privacy as well as quick access to nearby main roads. The view from the huge master suite, kitchen and many other rooms overlook a private valley with a flowing stream. Five bedrooms & 2.5 baths. Gourmet kitchen. Screened porch leading to the heated in ground pool. Located on a quiet cul-de-sac with a brief walk to the Albany Pinebush preserve. The house is located on 1.2 acres with a 1.8 acre parcel included in the price-total of 3 acres. 3 sheds on property. See "Up-Dates" list. Listing agent related to seller. House: 4,000 Sq.Ft. Listing includes 2 parcels, Zillow Zestimate only includes 1 parcel.
This property is off market, which means it's not currently listed for sale or rent on Zillow. This may be different from what's available on other websites or public sources.
