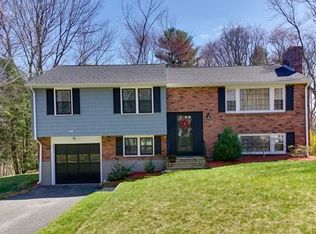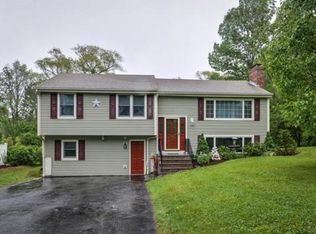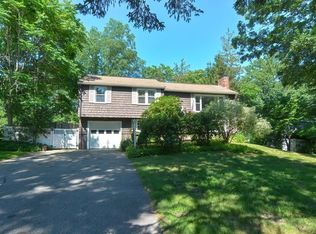Sold for $625,000 on 06/10/25
$625,000
48 Pinecrest Rd, Holliston, MA 01746
3beds
1,502sqft
Single Family Residence
Built in 1959
0.46 Acres Lot
$613,400 Zestimate®
$416/sqft
$3,447 Estimated rent
Home value
$613,400
$570,000 - $662,000
$3,447/mo
Zestimate® history
Loading...
Owner options
Explore your selling options
What's special
Do not miss the opportunity to see this lovingly cared for property, owned for 50+ years by the sellers. Expanded kitchen in the 1980s to fantastic, cathedral ceiling w/ skylight, Corian island w/ seating & 2nd sink, wall oven, pantry, amazing cabinet space. SS appliances in last few years. Slider to terrific composite deck w/ auto retractable awning & steps down to stone patio. Sparkling hdwd flrs thru main level, just refinished. Dining & living rms w/ fireplace. Three bedrooms w/ closet systems. Upgraded main bath w/ double wide tile shower, pedestal sink & tile flr. Lower level offers family rm w/ brand new carpet & 2nd fireplace. Great half bath & laundry. Amazing basement storage & walk out to access back yard. Fresh interior paint 2025, brand new 3 bed septic, new electrical panels 2023, roof 2016 & windows approx. 10 yrs old, on demand H2O, HVAC 1996. Lush yard filled w/ mature plantings. Two car garage, awesome neighborhood, walkable to town!
Zillow last checked: 8 hours ago
Listing updated: June 11, 2025 at 06:21am
Listed by:
Vesta Group 774-233-1926,
Vesta Real Estate Group, Inc. 774-233-1926,
Liz Kelly 617-233-3006
Bought with:
Laura Bennos
Gibson Sotheby's International Realty
Source: MLS PIN,MLS#: 73363331
Facts & features
Interior
Bedrooms & bathrooms
- Bedrooms: 3
- Bathrooms: 2
- Full bathrooms: 1
- 1/2 bathrooms: 1
Primary bedroom
- Features: Closet, Flooring - Hardwood
- Level: First
Bedroom 2
- Features: Closet, Flooring - Hardwood
- Level: First
Bedroom 3
- Features: Closet, Flooring - Hardwood
- Level: First
Primary bathroom
- Features: No
Bathroom 1
- Features: Bathroom - Full, Bathroom - Tiled With Shower Stall, Closet - Linen, Flooring - Stone/Ceramic Tile
- Level: First
Bathroom 2
- Features: Bathroom - Half, Flooring - Laminate
- Level: Basement
Dining room
- Features: Flooring - Hardwood, Exterior Access, Slider
- Level: First
Family room
- Features: Flooring - Wall to Wall Carpet
- Level: Basement
Kitchen
- Features: Skylight, Cathedral Ceiling(s), Closet, Flooring - Vinyl, Dining Area, Pantry, Kitchen Island, Wet Bar, Exterior Access, Recessed Lighting, Slider, Stainless Steel Appliances
- Level: First
Living room
- Features: Flooring - Hardwood, Window(s) - Picture
- Level: First
Heating
- Forced Air, Natural Gas
Cooling
- Central Air
Appliances
- Laundry: Flooring - Laminate, In Basement
Features
- Flooring: Tile, Carpet, Laminate, Hardwood
- Doors: Storm Door(s)
- Windows: Screens
- Basement: Full,Partially Finished,Walk-Out Access,Interior Entry
- Number of fireplaces: 2
- Fireplace features: Family Room, Living Room
Interior area
- Total structure area: 1,502
- Total interior livable area: 1,502 sqft
- Finished area above ground: 1,202
- Finished area below ground: 300
Property
Parking
- Total spaces: 6
- Parking features: Attached, Under, Storage, Paved Drive, Off Street, Paved
- Attached garage spaces: 2
- Uncovered spaces: 4
Features
- Patio & porch: Deck - Composite, Patio
- Exterior features: Deck - Composite, Patio, Professional Landscaping, Screens
- Waterfront features: Lake/Pond, Beach Ownership(Public)
Lot
- Size: 0.46 Acres
Details
- Parcel number: M:008 B:0002 L:052P,524340
- Zoning: 40
Construction
Type & style
- Home type: SingleFamily
- Architectural style: Raised Ranch
- Property subtype: Single Family Residence
Materials
- Frame
- Foundation: Concrete Perimeter
- Roof: Shingle
Condition
- Year built: 1959
Utilities & green energy
- Electric: Circuit Breakers
- Sewer: Private Sewer
- Water: Public
Green energy
- Energy efficient items: Thermostat
Community & neighborhood
Community
- Community features: Tennis Court(s), Park, Walk/Jog Trails, Stable(s), Golf, Laundromat, Bike Path, Conservation Area, House of Worship, Public School
Location
- Region: Holliston
Other
Other facts
- Road surface type: Paved
Price history
| Date | Event | Price |
|---|---|---|
| 6/10/2025 | Sold | $625,000$416/sqft |
Source: MLS PIN #73363331 Report a problem | ||
| 4/23/2025 | Listed for sale | $625,000$416/sqft |
Source: MLS PIN #73363331 Report a problem | ||
Public tax history
| Year | Property taxes | Tax assessment |
|---|---|---|
| 2025 | $7,309 +6.6% | $498,900 +9.6% |
| 2024 | $6,855 +2.5% | $455,200 +4.8% |
| 2023 | $6,690 +1.5% | $434,400 +14.6% |
Find assessor info on the county website
Neighborhood: 01746
Nearby schools
GreatSchools rating
- 7/10Miller SchoolGrades: 3-5Distance: 1.5 mi
- 9/10Robert H. Adams Middle SchoolGrades: 6-8Distance: 1.5 mi
- 9/10Holliston High SchoolGrades: 9-12Distance: 0.5 mi
Schools provided by the listing agent
- Elementary: Plac/Mill
- Middle: Adams
- High: Hhs
Source: MLS PIN. This data may not be complete. We recommend contacting the local school district to confirm school assignments for this home.
Get a cash offer in 3 minutes
Find out how much your home could sell for in as little as 3 minutes with a no-obligation cash offer.
Estimated market value
$613,400
Get a cash offer in 3 minutes
Find out how much your home could sell for in as little as 3 minutes with a no-obligation cash offer.
Estimated market value
$613,400


