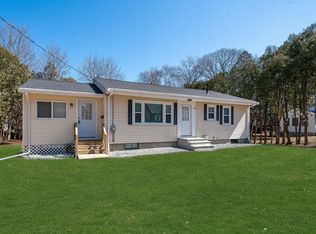CALL LIST AGENT DAVE NEWBOULD DIRECTLY AT 978.870.9068 ABOUT THIS PROPERTY. This charming 4 bedroom cape in a beautiful tree lined neighborhood has tons of potential! It features a sunny living room with fireplace and hardwood floors. Upstairs bedrooms include hardwood floors and built-ins. There is lots of room to play in the large back yard and a screened in porch perfect for early morning coffee. The basement is partially finished. Come bring your ideas to make this house shine!
This property is off market, which means it's not currently listed for sale or rent on Zillow. This may be different from what's available on other websites or public sources.
