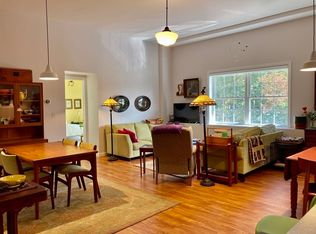Sold for $350,000
$350,000
48 Phillips Rd Unit 14, Holden, MA 01520
2beds
1,547sqft
Condominium
Built in 1958
-- sqft lot
$352,400 Zestimate®
$226/sqft
$2,697 Estimated rent
Home value
$352,400
$324,000 - $384,000
$2,697/mo
Zestimate® history
Loading...
Owner options
Explore your selling options
What's special
STYLISH, SPACIOUS & STEPS FROM IT ALL! Enjoy 12-foot ceilings, oversized windows, and an open layout in this light-filled home just moments from coffee shops, the library, retail & more. Budgeting is easy with an HOA fee that INCLUDES HEAT, HOT WATER, WATER/SEWER, INSURANCE, & more. Ideal floorplan, with a modern kitchen flowing into generous living & dining areas, and bedrooms on opposite ends offering exceptional privacy. The spacious primary suite is a true retreat, boasting a luxe walk-in shower and direct access to a covered patio—ideal for morning coffee or unwinding in the evening. Both bedrooms include generous walk-in closets, with one offering flexible space suitable for a home office or creative studio. Designed with accessibility in mind, this stair-free home features wide doorways and minimal thresholds throughout. Additional highlights include a large utility pantry with full-size washer & dryer, two deeded storage units, and two exclusive parking spaces. Welcome home!
Zillow last checked: 8 hours ago
Listing updated: November 10, 2025 at 11:13am
Listed by:
Lisa Hugo 508-723-4029,
Coldwell Banker Realty - Worcester 508-795-7500
Bought with:
Scott McCluskey
Keller Williams Pinnacle Central
Source: MLS PIN,MLS#: 73416221
Facts & features
Interior
Bedrooms & bathrooms
- Bedrooms: 2
- Bathrooms: 2
- Full bathrooms: 2
- Main level bathrooms: 2
- Main level bedrooms: 2
Primary bedroom
- Features: Bathroom - Full, Walk-In Closet(s), Flooring - Laminate, Handicap Accessible, Exterior Access, Slider
- Level: Main,First
Bedroom 2
- Features: Walk-In Closet(s), Flooring - Laminate
- Level: Main,First
Primary bathroom
- Features: Yes
Bathroom 1
- Features: Bathroom - Full, Bathroom - Tiled With Shower Stall, Flooring - Stone/Ceramic Tile, Handicap Accessible
- Level: Main,First
Bathroom 2
- Features: Bathroom - Full, Bathroom - With Tub & Shower, Flooring - Stone/Ceramic Tile
- Level: Main,First
Dining room
- Features: Flooring - Laminate, Handicap Accessible, Open Floorplan, Recessed Lighting
- Level: Main,First
Kitchen
- Features: Flooring - Laminate, Countertops - Upgraded, Handicap Accessible, Open Floorplan, Recessed Lighting
- Level: Main,First
Living room
- Features: Ceiling Fan(s), Flooring - Laminate, Handicap Accessible, Open Floorplan, Recessed Lighting
- Level: Main,First
Heating
- Baseboard, Oil
Cooling
- Central Air
Appliances
- Included: Range, Dishwasher, Microwave, Refrigerator
- Laundry: Main Level, Walk-in Storage, First Floor, In Unit, Electric Dryer Hookup, Washer Hookup
Features
- Flooring: Tile, Laminate
- Windows: Insulated Windows
- Basement: None
- Has fireplace: No
Interior area
- Total structure area: 1,547
- Total interior livable area: 1,547 sqft
- Finished area above ground: 1,547
Property
Parking
- Total spaces: 2
- Parking features: Deeded
- Uncovered spaces: 2
Features
- Entry location: Unit Placement(Street,Walkout)
- Patio & porch: Covered
- Exterior features: Covered Patio/Deck, Professional Landscaping
Details
- Parcel number: M:147 B:518,4724734
- Zoning: R
- Other equipment: Intercom
Construction
Type & style
- Home type: Condo
- Property subtype: Condominium
- Attached to another structure: Yes
Condition
- Year built: 1958
- Major remodel year: 2008
Utilities & green energy
- Sewer: Public Sewer
- Water: Public
- Utilities for property: for Electric Range, for Electric Dryer, Washer Hookup
Green energy
- Energy efficient items: Thermostat
Community & neighborhood
Security
- Security features: Intercom
Community
- Community features: Shopping, Pool, Tennis Court(s), Park, Walk/Jog Trails, Golf, Medical Facility, Conservation Area, Highway Access, House of Worship, Public School
Location
- Region: Holden
HOA & financial
HOA
- HOA fee: $923 monthly
- Amenities included: Hot Water, Playground, Park, Clubroom
- Services included: Heat, Water, Sewer, Insurance, Maintenance Structure, Road Maintenance, Maintenance Grounds, Snow Removal, Trash, Reserve Funds
Price history
| Date | Event | Price |
|---|---|---|
| 11/10/2025 | Sold | $350,000-6.4%$226/sqft |
Source: MLS PIN #73416221 Report a problem | ||
| 9/13/2025 | Contingent | $374,000$242/sqft |
Source: MLS PIN #73416221 Report a problem | ||
| 8/11/2025 | Listed for sale | $374,000$242/sqft |
Source: MLS PIN #73416221 Report a problem | ||
| 8/10/2025 | Listing removed | $374,000$242/sqft |
Source: MLS PIN #73383033 Report a problem | ||
| 7/24/2025 | Price change | $374,000-1.3%$242/sqft |
Source: MLS PIN #73383033 Report a problem | ||
Public tax history
| Year | Property taxes | Tax assessment |
|---|---|---|
| 2025 | $5,520 +11.2% | $398,300 +13.5% |
| 2024 | $4,964 +3.8% | $350,800 +9.9% |
| 2023 | $4,783 +13.3% | $319,100 +25.1% |
Find assessor info on the county website
Neighborhood: 01520
Nearby schools
GreatSchools rating
- 7/10Davis Hill Elementary SchoolGrades: K-5Distance: 0.3 mi
- 6/10Mountview Middle SchoolGrades: 6-8Distance: 2.1 mi
- 7/10Wachusett Regional High SchoolGrades: 9-12Distance: 0.9 mi
Schools provided by the listing agent
- Elementary: Davis Hill
- Middle: Mountview
- High: Wrhs
Source: MLS PIN. This data may not be complete. We recommend contacting the local school district to confirm school assignments for this home.
Get a cash offer in 3 minutes
Find out how much your home could sell for in as little as 3 minutes with a no-obligation cash offer.
Estimated market value$352,400
Get a cash offer in 3 minutes
Find out how much your home could sell for in as little as 3 minutes with a no-obligation cash offer.
Estimated market value
$352,400
