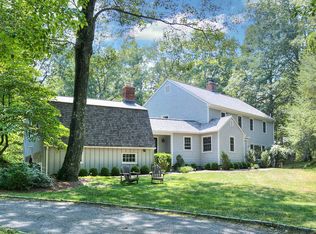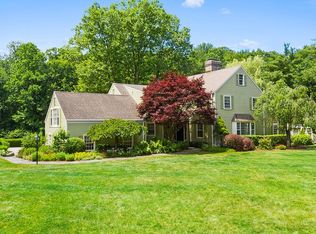Beautiful, updated colonial in one of Wilton's favorite "walking neighborhoods." A few updates include: kitchen with new appliances, newly painted exterior, new Wi-Fi enabled insulated garage doors, nest thermostats and Custom Closets (complete list available at the house). Gather in the beautiful, enormous eat-in kitchen with stylish built-ins, and cabinets. Sub-Zero fridge, Bosh double ovens and cooktop, Miele dishwasher, and plenty of space to mingle. This home has great flow from kitchen and dining room to screened porch, deck, yard, and grilling area for outdoor entertaining. Minutes to town, shops, train, and schools; this updated, move-in ready home on two acres is a must see!
This property is off market, which means it's not currently listed for sale or rent on Zillow. This may be different from what's available on other websites or public sources.


