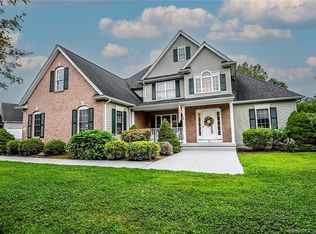48 Pheasant Drive in Middletown is your perfect oasis! This home has everything to meet your family's needs and desires in the utmost of style and comfort. Open floor plan with a gorgeous kitchen featuring granite counters and custom cabinatery - check. Spacious and luxurious bedrooms - check. Upstairs bonus room for a pool table, office and exercise room - check. Fully-finished basement with a complete in-law suite with a kitchen, laundry, and full shower - check. Fully-fenced in yard for privacy and an absolutely gorgeous birdseye mountain view - check. Heated pool with its own cabana featuring a kitchen and full bath - check. Excellent mechanical and structural condition - check. Location close to everything - check. The only check left is for you to check it out! Call today. Really, you'll love it.
This property is off market, which means it's not currently listed for sale or rent on Zillow. This may be different from what's available on other websites or public sources.

