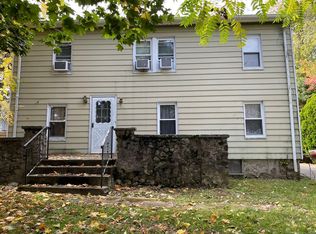WOW, NOT YOUR TYPICAL CAPE!! - THIS HOME FEATURES A HUGE LIVING ROOM WITH VAULTED CEILINGS AND WOOD-BURNING FIREPLACE! - HARDWOOD FLOORS ON THE MAIN LEVEL - GREAT KITCHEN WITH STAINLESS STEEL APPLIANCES OPENS INTO DINING ROOM - 3 SPACIOUS BEDROOMS - 2 NEARLY NEW BATHROOMS WITH TILE SHOWERS! - LIVING ROOM OPENS UP TO LARGE DECK FOR ADDITIONAL OUTDOOR LIVING SPACE! - DECK FEATURES A JACUZZI AND PLENTY OF SPACE FOR A LARGE TABLE, SEATING AREA, GRILL, AND SHEER CURTAINS FOR ADDED PRIVACY - FINISHED BASEMENT SPACE FOR FAMILY ROOM OR GREAT OFFICE - ADDITIONAL UNFINISHED BASEMENT SPACE FOR TONS OF STORAGE - LARGE & LEVEL YARD WITH MULTIPLE GARDENS AND LARGE SHED! - GAS HEAT AND CENTRAL AIR! - NEARLY NEW ROOF & HOT WATER HEATER! - NEST THERMOSTAT - 1 CAR GARAGE - WALK TO KENDALL ELEMENTARY SCHOOL - SF INCLUDES FINISHED LOWER LEVEL
This property is off market, which means it's not currently listed for sale or rent on Zillow. This may be different from what's available on other websites or public sources.

