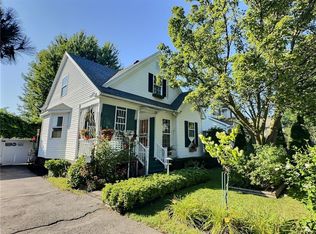Closed
$210,000
48 Peters Pl, Rochester, NY 14605
4beds
1,380sqft
Single Family Residence
Built in 1995
6,098.4 Square Feet Lot
$232,200 Zestimate®
$152/sqft
$2,295 Estimated rent
Home value
$232,200
$218,000 - $246,000
$2,295/mo
Zestimate® history
Loading...
Owner options
Explore your selling options
What's special
Tucked away within walking distance to Rochester's Public Market, on a quiet fruit tree lined one way street, where homes rarely go up for sale, sits 48 Peters Place. Fairly recently built in the late 1990's it features 4 spaciuos bedrooms, 1 and 1/2 bathrooms, an inviting kitchen, large living room which connects to the dining room with sliding glass door that takes you to your fully fenced in backyard with 1 car detached garage. Global warming? So what! Take the plunge from your rear deck into your very own private above ground swimming pool. Don't delay... Not many houses go up for sale on this quaint street. Many owners are the original ones. Negotiations begin Monday July 10th, 2023.
Zillow last checked: 8 hours ago
Listing updated: September 16, 2023 at 09:58am
Listed by:
Jose Ayala 585-458-4250,
Platinum Prop & Asset Mgmt
Bought with:
Danielle M. Clement, 10311210210
Tru Agent Real Estate
Source: NYSAMLSs,MLS#: R1482737 Originating MLS: Rochester
Originating MLS: Rochester
Facts & features
Interior
Bedrooms & bathrooms
- Bedrooms: 4
- Bathrooms: 2
- Full bathrooms: 1
- 1/2 bathrooms: 1
- Main level bathrooms: 1
Bedroom 1
- Level: Second
Bedroom 2
- Level: Second
Bedroom 3
- Level: Second
Bedroom 4
- Level: Second
Dining room
- Level: First
Kitchen
- Level: First
Laundry
- Level: Basement
Living room
- Level: First
Heating
- Gas, Forced Air
Appliances
- Included: Dryer, Electric Oven, Electric Range, Gas Water Heater, Refrigerator, Washer
- Laundry: In Basement
Features
- Eat-in Kitchen, Separate/Formal Living Room, Living/Dining Room
- Flooring: Hardwood, Laminate, Varies, Vinyl
- Basement: Full
- Has fireplace: No
Interior area
- Total structure area: 1,380
- Total interior livable area: 1,380 sqft
Property
Parking
- Total spaces: 1
- Parking features: Detached, Garage, Driveway
- Garage spaces: 1
Features
- Levels: Two
- Stories: 2
- Patio & porch: Open, Patio, Porch
- Exterior features: Blacktop Driveway, Fully Fenced, Patio
- Fencing: Full
Lot
- Size: 6,098 sqft
- Dimensions: 43 x 116
- Features: Irregular Lot, Near Public Transit, Residential Lot
Details
- Parcel number: 26140010658000030770190000
- Special conditions: Standard
Construction
Type & style
- Home type: SingleFamily
- Architectural style: Colonial
- Property subtype: Single Family Residence
Materials
- Aluminum Siding, Steel Siding, Vinyl Siding, Copper Plumbing
- Foundation: Block
- Roof: Asphalt,Shingle
Condition
- Resale
- Year built: 1995
Utilities & green energy
- Electric: Circuit Breakers
- Sewer: Connected
- Water: Connected, Public
- Utilities for property: Cable Available, Sewer Connected, Water Connected
Community & neighborhood
Location
- Region: Rochester
- Subdivision: First Place
Other
Other facts
- Listing terms: Cash,Conventional,FHA,VA Loan
Price history
| Date | Event | Price |
|---|---|---|
| 9/13/2023 | Sold | $210,000+50%$152/sqft |
Source: | ||
| 7/12/2023 | Pending sale | $140,000$101/sqft |
Source: | ||
| 7/6/2023 | Listed for sale | $140,000+65.9%$101/sqft |
Source: | ||
| 6/5/1995 | Sold | $84,400$61/sqft |
Source: Public Record Report a problem | ||
Public tax history
| Year | Property taxes | Tax assessment |
|---|---|---|
| 2024 | -- | $196,500 +183.1% |
| 2023 | -- | $69,400 |
| 2022 | -- | $69,400 |
Find assessor info on the county website
Neighborhood: N. Marketview Heights
Nearby schools
GreatSchools rating
- 2/10School 53 Montessori AcademyGrades: PK-6Distance: 0.2 mi
- 2/10School 45 Mary Mcleod BethuneGrades: PK-8Distance: 0.6 mi
- 3/10School Of The ArtsGrades: 7-12Distance: 0.6 mi
Schools provided by the listing agent
- District: Rochester
Source: NYSAMLSs. This data may not be complete. We recommend contacting the local school district to confirm school assignments for this home.
